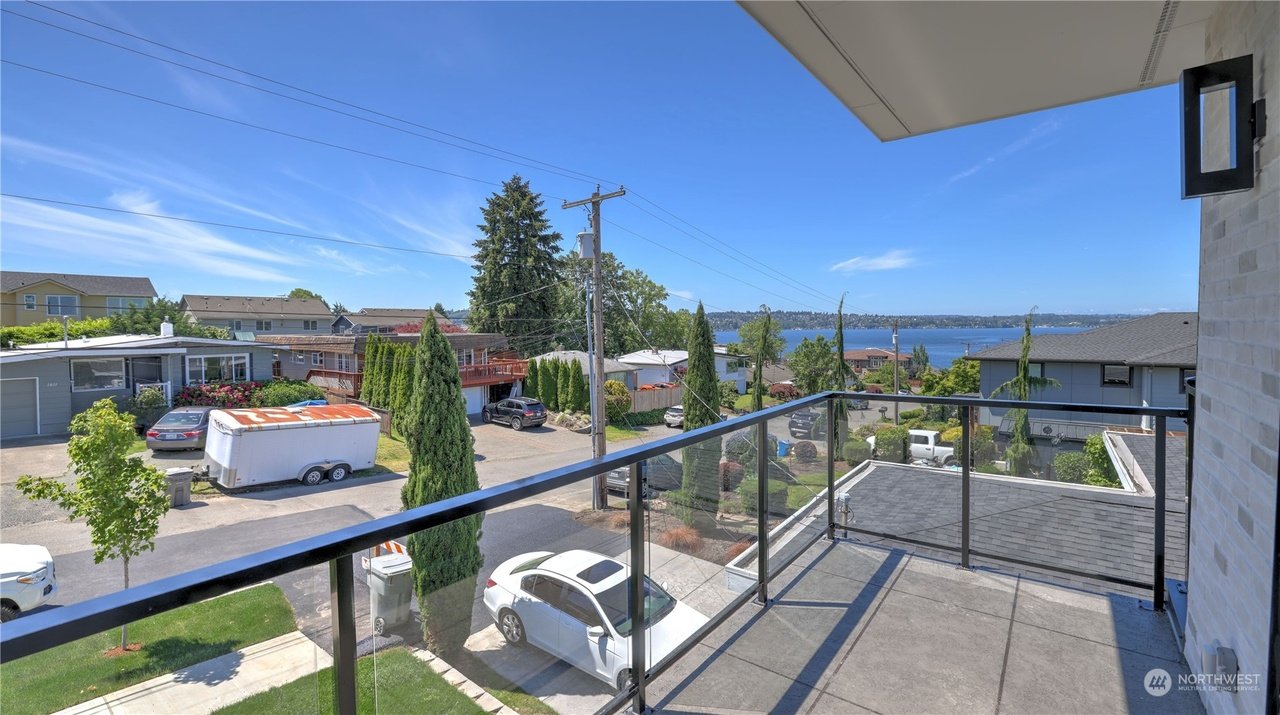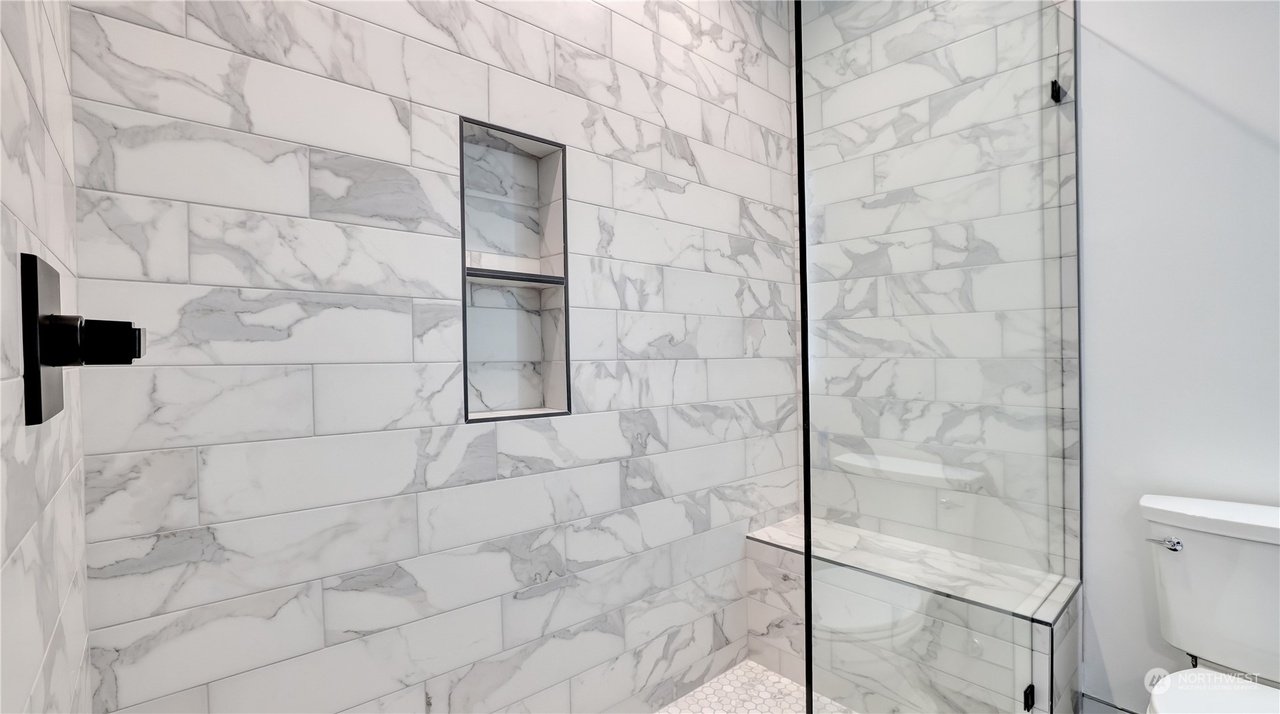1012 N 34th St,Renton, WA 98056
NEW Contemporary style in Lower Kennydale with breathtaking water views of Lake Washington! This gem offers a spacious lot w/ 1,200sq ft rooftop deck w/ glass railing & 180-degree views of Lake WA. Features 4 beds, 5 baths, 3945 sq ft (DADU is additional 625 sq ft) w/ modern touches. The 600 sq ft primary suite w/ double vanity, soaking tub, standalone shower, & spacious walk-in closet w/ heated floors & stackable W/D. Smart home technology w/ video doorbell, high-speed internet wiring, smart switches, & remote appliance control. Vaulted Great room & formal dining room, butler's pantry, & kitchen w/ breakfast bar, quartz countertops, chef's range, 60" fridge & freezer. 4-car tandem garage, central HVAC, & solid closet organizers in all beds
Property details for 1012 N 34th St
Parking
Parking Information
Covered Spaces: 4
Parking Total: 4
Interior
Bedroom Information
# of Bedrooms: 4
# of Beds Upper: 1
# of Bedrooms Main: 3
Bedrooms Possible: 4
Bathroom Information
# of Full Baths (Total): 1
# of Three Quarter Baths (Total): 4
# of Half Baths (Total): 1
# of Main Level Bathrooms (Total): 4
# of Full Baths (Upper): 1
# of Half Baths (Upper): 1
# of Three Quarter Baths (Main): 4
# of Bathtubs: 1
# of Showers: 5
Room 1 Information
Room Type: Den/Office
Room Level: Main
Room 2 Information
Room Type: Dining Room
Room Level: Second
Room 3 Information
Room Type: Entry Hall
Room Level: Main
Room 4 Information
Room Type: Kitchen With Eating Space
Room Level: Second
Room 5 Information
Room Type: Living Room
Room Level: Second
Room 6 Information
Room Type: Primary Bedroom
Room Level: Second
Room 7 Information
Room Type: Utility Room
Room Level: Main
Room 8 Information
Room Type: Bathroom Full
Room Level: Second
Room 9 Information
Room Type: Bathroom Half
Room Level: Second
Room 10 Information
Room Type: Bathroom Three Quarter
Room Level: Main
Room 11 Information
Room Type: Bathroom Three Quarter
Room Level: Main
Exterior
Building Information
Building Information: Built On Lot
Construction Methods: Standard Frame
New Construction
New Construction: Completed
Roof: Composition, Flat
Exterior Features
Exterior Features: Brick, Wood, Wood Products
Property Information
Energy Source: Electric,Natural Gas
Sq. Ft. Finished: 3,945
Style Code: 12 - 2 Story
Financial
Tax Information
Tax Year: 2024
Utilities
Utility Information
Water Source: Public
Water Company: City of Renton
Location
School Information
Elementary School: Kennydale Elem
Middle Or Junior High School: Risdon Middle School
High School: Hazen Snr High
High School District: Renton
Other
Listing Information
Cumulative Days On Market: 57
Selling Agency Compensation: 2
Mls Status: Active
Listing Date Information
On Market Date: Friday, June 7, 2024
Green Information
Direction Faces: South
Power Production Type: Electric, Natural Gas
Parking Features: Driveway, Attached Garage, Off Street
Garage Spaces: 4
Has Attached Garage
Has Garage
Room 12 Information
Room Type: Bedroom
Room Level: Main
Room 13 Information
Room Type: Bedroom
Room Level: Main
Room 14 Information
Room Type: Bedroom
Room Level: Main
Room 15 Information
Room Type: Approved Accessory
Room Description: Detached
Room Level: Main
Room 16 Information
Room Type: Bathroom Three Quarter
Room Level: Main
Room 17 Information
Room Type: Bathroom Three Quarter
Room Level: Main
Basement Information
Basement Features: None
Fireplace Information
Has Fireplace
# of Fireplaces: 1
Fireplace Features: Gas
# of Fireplaces Upper: 1
Heating & Cooling
Has Heating
Heating Information: 90%+ High Efficiency, Ductless HP-Mini Split, Forced Air
Has Cooling
Cooling Information: 90%+ High Efficiency, Central A/C, Ductless HP-Mini Split, Forced Air, Heat Pump
Interior Features
Interior Features: Ceramic Tile, Hardwood, Wall to Wall Carpet, Dining Room, Vaulted Ceiling(s), Walk-in Closet(s), Walk-In Pantry, Wired for Generator, Fireplace
Appliances: Double Oven, Disposal
Flooring: Ceramic Tile, Hardwood, Carpet
Appliances Included: Dishwasher(s),Double Oven,Garbage Disposal,Microwave(s),Refrigerator(s),Stove(s)/Range(s),Washer(s)
Second Living Quarters Information
Detached Dwelling Sq. Ft. Finished: 625
Accessory Dwelling Unit: Detached Dwelling
ADU # of Baths: 1
Property Type: Residential
Property Sub Type: Residential
Property Condition: Very Good
Has View
Lot Information
Lot Number: 41-42 partial
MLS Lot Size Source: Builder Plans
Site Features: Cable TV,Deck,Electric Car Charging,Fenced-Fully,Gas Available,Irrigation,Rooftop Deck
Lot Features: Paved
Lot Size Units: Square Feet
Lot Size Acres: 0.186
Elevation Units: Feet
Financial Information
Listing Terms: Cash Out, Conventional
Power Company: PSE
Sewer: Sewer Connected
Sewer Company: City of Renton
Location Information
Bus Line Nearby: true
Directions: I-405, take exit 7. South on N. 44th Ave then turns into Lake Washington Blvd N. Slight left at blinking light onto Burnett. Left on 34th.
Topography: Level
Community Information
Senior Exemption: false
Home Information
Living Area: 3,945
Living Area Units: Square Feet
Calculated Square Footage: 4570
MLS Square Footage Source: Builder Plans
Building Area Total: 3945
Building Area Units: Square Feet
Foundation Details: Poured Concrete
Building Name: Hillmans Garden of Eden Add
Builder Name: Voyager Development LLC
Estimated Completion Date: 2024-06-03
Structure Type: House
Levels: Two
Entry Location: Main








































