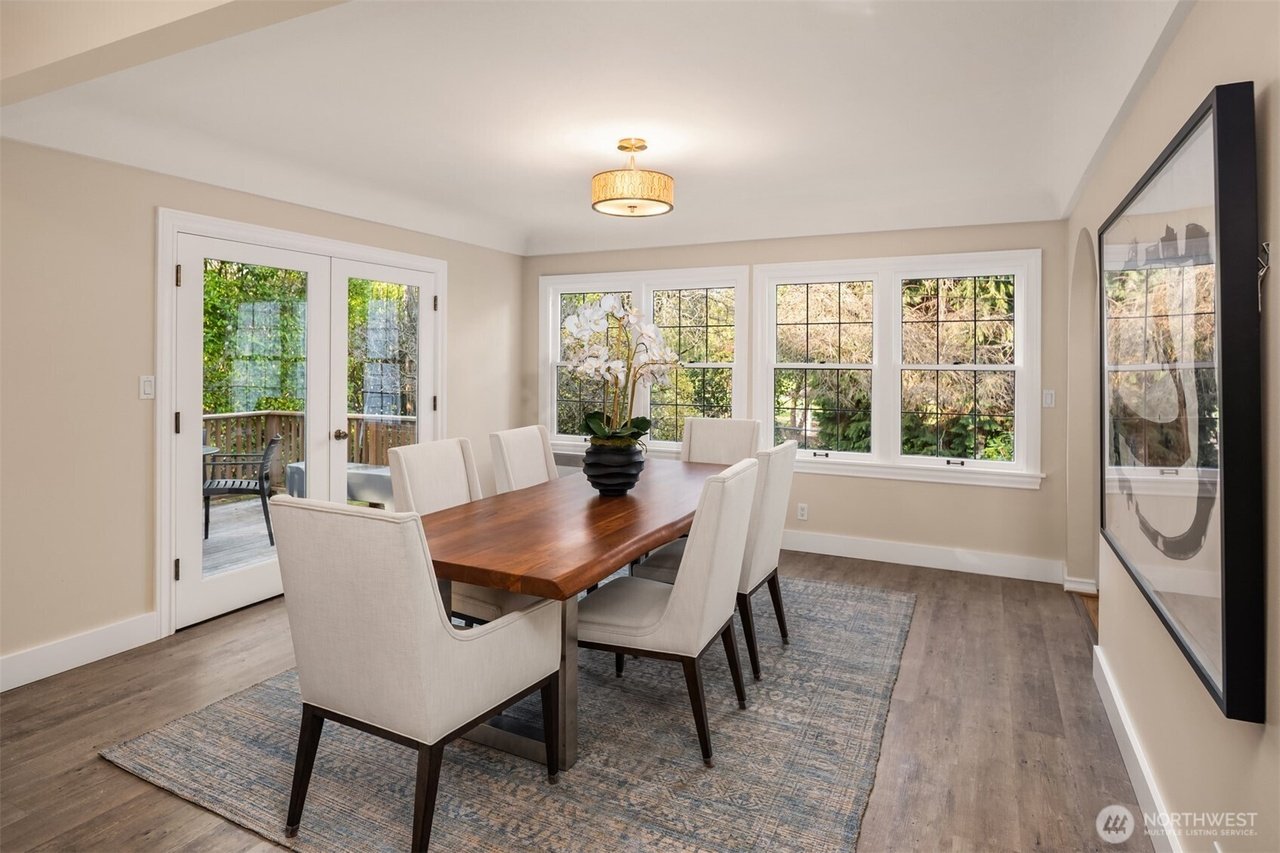1031 31st Ave E,Seattle, WA 98112
Exquisite craftmanship highlights Madison Park home directly bordering Broadmoor Golf Club. Welcoming foyer first reveals period details such as arches, refinished hardwoods + coved ceilings. Natural light fills living room boasting classic fireplace. Stunning chef’s kitchen completely updated with top-tier stainless appliances + custom cabinetry. Doors lead to peaceful backyard deck, enhancing entertainment options. Upstairs are 3 bedrooms, including luxurious primary suite with walk-in closet, soaking tub in bath + private patio. Baths are all upgraded. Outstanding ADU/mother-in-law suite potential in finished + bright lower level with 2 bedrooms. Steps to Arboretum, Mad Valley/Park.
Property details for 1031 31st Ave E
Parking
Parking Information
Parking Features: Off Street
Interior
Bedroom Information
# of Bedrooms: 5
# of Beds Upper: 3
# of Beds Lower: 2
Bedrooms Possible: 5
Bathroom Information
# of Full Baths (Total): 1
# of Three Quarter Baths (Total): 2
# of Half Baths (Total): 1
# of Main Level Bathrooms (Total): 1
# of Full Baths (Upper): 1
# of Half Baths (Main): 1
# of Three Quarter Baths (Upper): 1
# of Three Quarter Baths (Lower): 1
# of Bathtubs: 1
# of Showers: 3
Room 1 Information
Room Type: Dining Room
Room Level: Main
Room 2 Information
Room Type: Family Room
Room Level: Lower
Room 3 Information
Room Type: Kitchen With Eating Space
Room Level: Main
Room 4 Information
Room Type: Living Room
Room Level: Main
Room 5 Information
Room Type: Utility Room
Room Level: Lower
Room 6 Information
Room Type: Primary Bedroom
Room Level: Second
Room 7 Information
Room Type: Bedroom
Room Level: Lower
Room 8 Information
Room Type: Bedroom
Room Level: Lower
Room 9 Information
Room Type: Bedroom
Room Level: Second
Room 10 Information
Room Type: Bedroom
Room Level: Second
Room 11 Information
Room Type: Bathroom Full
Room Level: Second
Room 12 Information
Room Type: Bathroom Half
Room Level: Main
Room 13 Information
Room Type: Bathroom Three Quarter
Room Level: Lower
Room 14 Information
Room Type: Bathroom Three Quarter
Room Level: Second
Room 15 Information
Room Type: Rec Room
Room Level: Lower
Basement Information
Basement Features: Daylight, Finished
Fireplace Information
Has Fireplace
# of Fireplaces: 1
Fireplace Features: Wood Burning
# of Fireplaces Main: 1
Heating & Cooling
Has Heating
Heating Information: Radiant, Wall Unit(s)
Cooling Information: None
Interior Features
Interior Features: Ceramic Tile, Dining Room, Fireplace, French Doors, Hardwood, Skylight(s), Walk-in Closet(s), Wall to Wall Carpet, Water Heater
Appliances: Disposal
Flooring: Ceramic Tile, Hardwood, Vinyl Plank, Carpet
Appliances Included: Dishwasher(s),Dryer(s),Garbage Disposal,Microwave(s),Refrigerator(s),Stove(s)/Range(s),Washer(s)
Second Living Quarters Information
Detached Dwelling Sq. Ft. Finished: 0
Exterior
Building Information
Building Information: Built On Lot
Construction Methods: Standard Frame
Construction Materials: Wood
Roof: Composition
Exterior Features
Exterior Features: Wood, Wood Products
Property Information
Energy Source: Electric
Sq. Ft. Finished: 3,190
Style Code: 18 - 2 Stories w/Bsmnt
Property Type: Residential
Property Sub Type: Residential
Property Condition: Very Good
Has View
Zoning: Seattle-NR3
Land Information
Vegetation: Fruit Trees, Garden Space
Lot Information
Lot Number: 12
MLS Lot Size Source: Public Records
Site Features: Cable TV,Deck,Dog Run,Fenced-Partially,High Speed Internet
Zoning Jurisdiction: City
Lot Features: Cul-De-Sac, Curbs, Dead End Street, Sidewalk
Lot Size Units: Square Feet
Lot Size Acres: 0.1102
Elevation Units: Feet
Financial
Tax Information
Tax Annual Amount: $13,751.31
Tax Year: 2024
Financial Information
Listing Terms: Cash Out, Conventional
Utilities
Utility Information
Water Source: Public
Water Company: Seattle Public Utilities
Power Company: Seattle City Light
Sewer: Sewer Connected
Sewer Company: Seattle Public Utilities
Water Heater Location: Basement
Water Heater Type: Electric
Location
School Information
Elementary School: Mc Gilvra
Middle Or Junior High School: Meany Mid
High School: Garfield High
High School District: Seattle
Location Information
Bus Line Nearby: true
Bus Route Number: C, 11
Directions: From Boyer Ave E, turn right onto E Lk Washington Blvd. Turn left onto 31st Avenue E. Turn left to stay on 31st Avenue E. Home on the left.
Topography: Level,Partial Slope,Terraces
Community Information
Senior Exemption: false
































