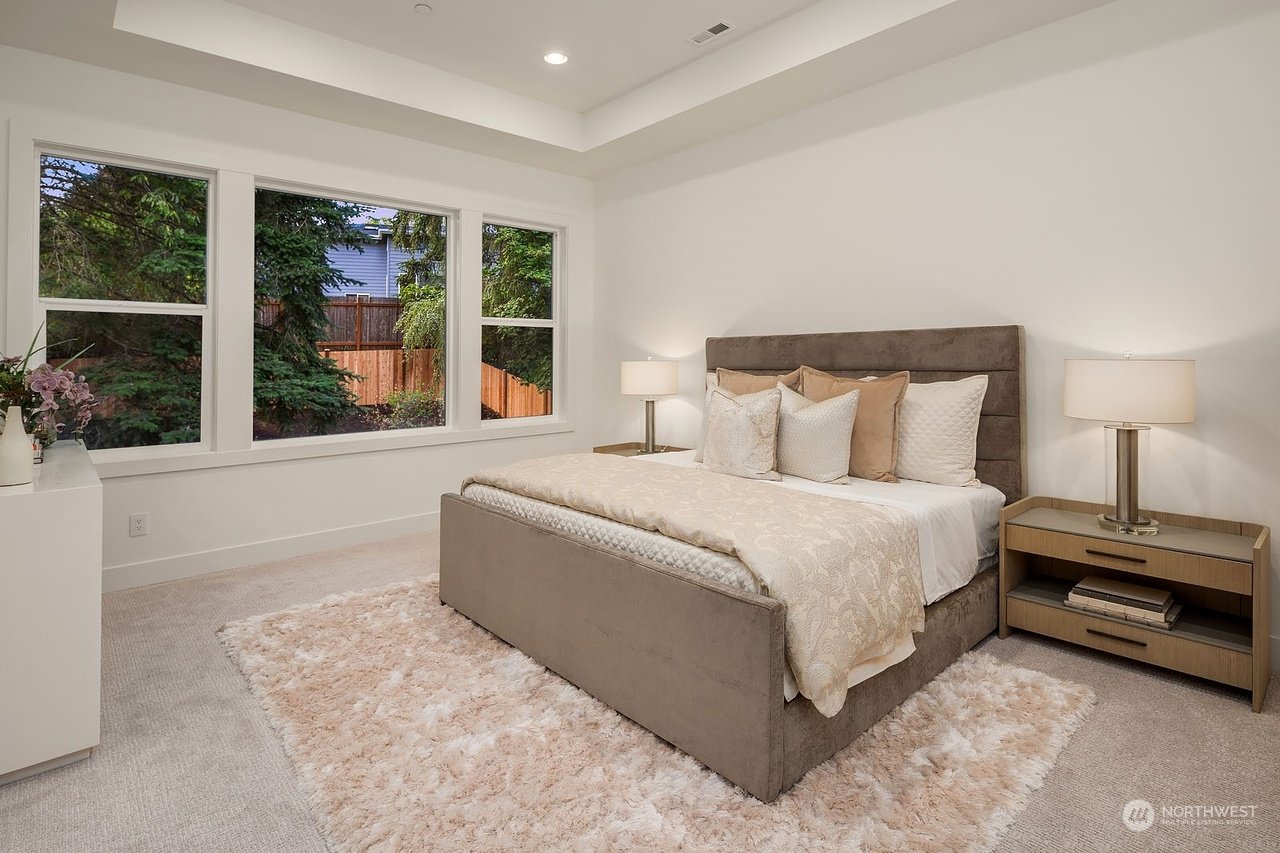10606 NE 109th St,Kirkland, WA 98033
MN Custom Homes introduces this transitional design in the convenient Forbes Creek neighborhood. Ideally situated on a dead end street. Entertainment spaces include great room, chef’s kitchen, outdoor covered living space with BBQ hook up & upper-floor bonus room. Guest main floor en-suite. Upstairs primary suite retreat with 5-piece bath and heated floors. Work from home office. Spacious, private backyard. Smart home & green features throughout including solar panels. Convenient access to downtown Kirkland amenities, beaches, parks, schools & all major Tech campuses.
Property details for 10606 NE 109th St
Parking
Parking Information
Covered Spaces: 2
Parking Total: 2
Parking Features: Attached Garage
Garage Spaces: 2
Has Attached Garage
Has Garage
Interior
Virtual Tour
Bedroom Information
# of Bedrooms: 5
# of Beds Upper: 4
# of Bedrooms Main: 1
Bedrooms Possible: 5
Bathroom Information
# of Full Baths (Total): 3
# of Three Quarter Baths (Total): 1
# of Half Baths (Total): 1
# of Main Level Bathrooms (Total): 2
# of Full Baths (Upper): 3
# of Half Baths (Main): 1
# of Three Quarter Baths (Main): 1
# of Bathtubs: 3
# of Showers: 4
Room 1 Information
Room Type: Entry Hall
Room Level: Main
Room 2 Information
Room Type: Dining Room
Room Level: Main
Room 3 Information
Room Type: Den/Office
Room Level: Main
Room 4 Information
Room Type: Great Room
Room Level: Main
Room 5 Information
Room Type: Kitchen With Eating Space
Room Level: Main
Room 6 Information
Room Type: Bonus Room
Room Level: Second
Room 7 Information
Room Type: Primary Bedroom
Room Level: Second
Room 8 Information
Room Type: Utility Room
Room Level: Second
Room 9 Information
Room Type: Bedroom
Room Level: Second
Room 10 Information
Room Type: Bedroom
Room Level: Second
Room 11 Information
Room Type: Bedroom
Room Level: Second
Room 12 Information
Room Type: Bedroom
Room Level: Main
Room 13 Information
Room Type: Bathroom Full
Room Level: Second
Room 14 Information
Room Type: Bathroom Full
Room Level: Second
Room 15 Information
Room Type: Bathroom Full
Room Level: Second
Room 16 Information
Room Type: Bathroom Half
Room Level: Main
Room 17 Information
Room Type: Bathroom Three Quarter
Room Level: Main
Basement Information
Basement Features: None
Fireplace Information
Has Fireplace
# of Fireplaces: 1
Fireplace Features: Gas
# of Fireplaces Main: 1
Heating & Cooling
Has Heating
Heating Information: 90%+ High Efficiency, Heat Pump
Has Cooling
Cooling Information: Forced Air, Heat Pump
Interior Features
Interior Features: Ceramic Tile, Dining Room, Fireplace, French Doors, High Tech Cabling, SMART Wired, Vaulted Ceiling(s), Walk-in Closet(s), Walk-In Pantry, Wall to Wall Carpet, Water Heater
Appliances: Disposal
Flooring: Ceramic Tile, Engineered Hardwood, Carpet
Appliances Included: Dishwasher(s),Garbage Disposal,Microwave(s),Refrigerator(s),Stove(s)/Range(s)
Exterior
Building Information
Building Information: Built On Lot
Construction Methods: Standard Frame
New Construction
New Construction: Completed
Roof: Flat
Exterior Features
Exterior Features: Cement Planked, Wood, Wood Products
Property Information
Energy Source: Electric,Natural Gas,Solar PV
Sq. Ft. Finished: 4,485
Style Code: 12 - 2 Story
Property Type: Residential
Property Sub Type: Residential
Property Condition: Very Good
Lot Information
MLS Lot Size Source: Tax Records
Site Features: Cable TV,Electric Car Charging,Fenced-Fully,Gas Available,High Speed Internet,Irrigation,Patio,Sprinkler System
Lot Size Units: Square Feet
Lot Size Acres: 0.2248
Elevation Units: Feet
Financial
Tax Information
Tax Annual Amount: $8,107
Tax Year: 2024
Financial Information
Listing Terms: Cash Out, Conventional
Utilities
Utility Information
Water Source: Public
Water Company: Kirkland
Power Company: PSE
Sewer: Sewer Connected
Sewer Company: Kirkland
Water Heater Location: Garage
Water Heater Type: Hybrid Electric
Cable Connected: Xfinity
Internet Connected: Xfinity
Public facts
Beds: 5
Baths: 4.5
Finished Sq. Ft.: 4,400
Unfinished Sq. Ft.: —
Total Sq. Ft.: 4,400
Stories: 2.0
Lot Size: 9,792 square feet
Style: Single Family Residential
Year Built: 2024
Year Renovated: —
County: King County
APN: 609500 0060
Other
Listing Information
Cumulative Days On Market: 35
Selling Agency Compensation: 2.5
Mls Status: Active
Listing Date Information
On Market Date: Thursday, September 5, 2024
Green Information
Green Energy Generation: Solar
Power Production Type: Electric, Natural Gas, Solar PV
Home Information
Living Area: 4,485
Living Area Units: Square Feet
Calculated Square Footage: 4485
MLS Square Footage Source: Builder Plans
Building Area Total: 4485
Building Area Units: Square Feet
Foundation Details: Poured Concrete
Builder Name: MN Custom Homes
Estimated Completion Date: 2024-09-04
Structure Type: House
Levels: Two
Entry Location: Main



























