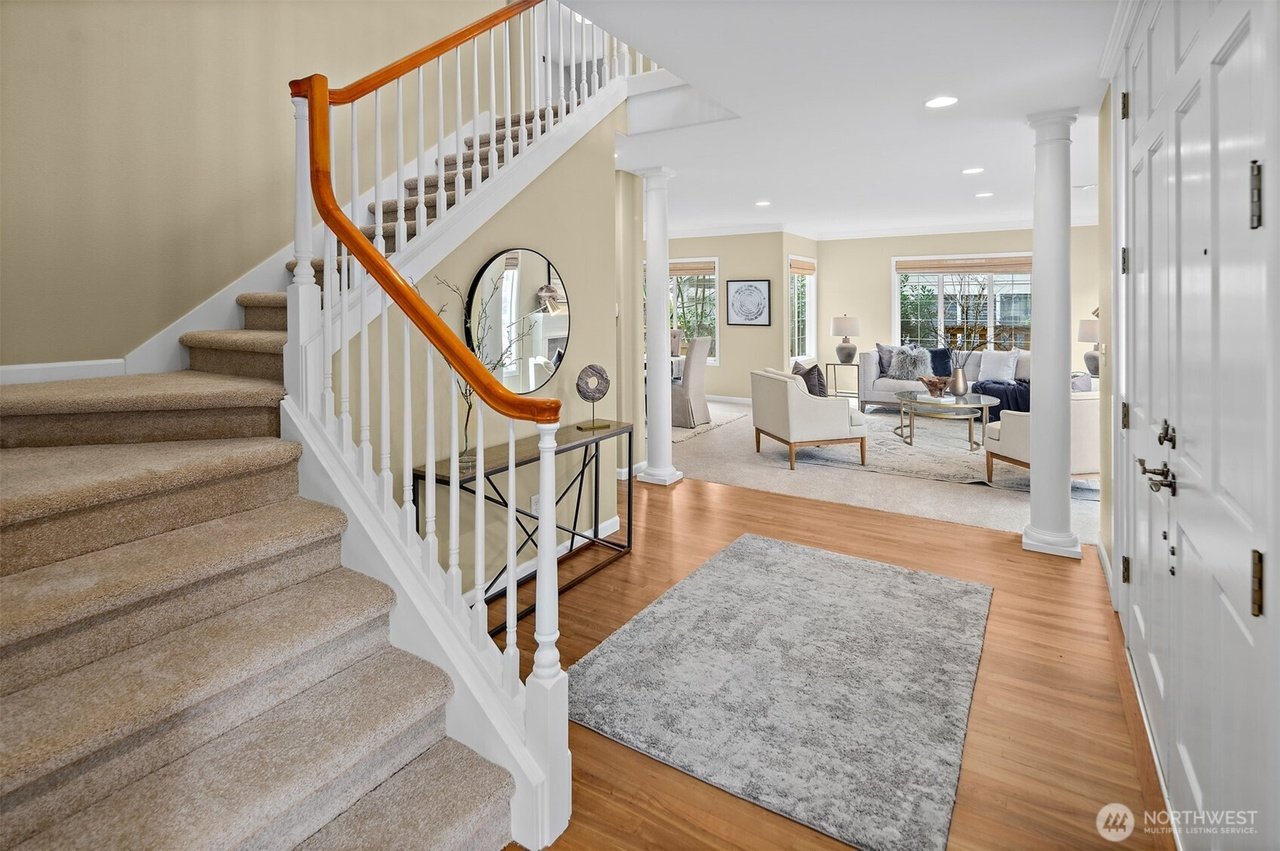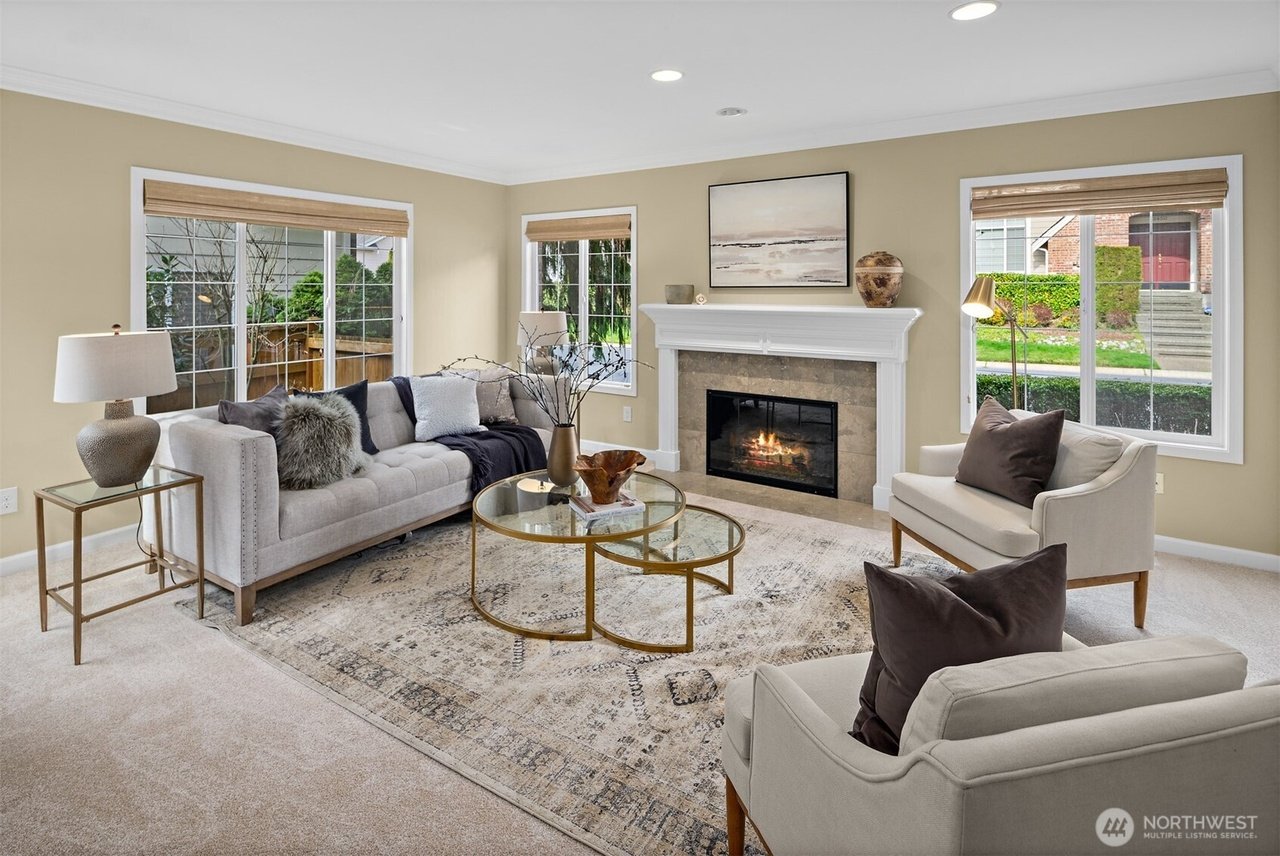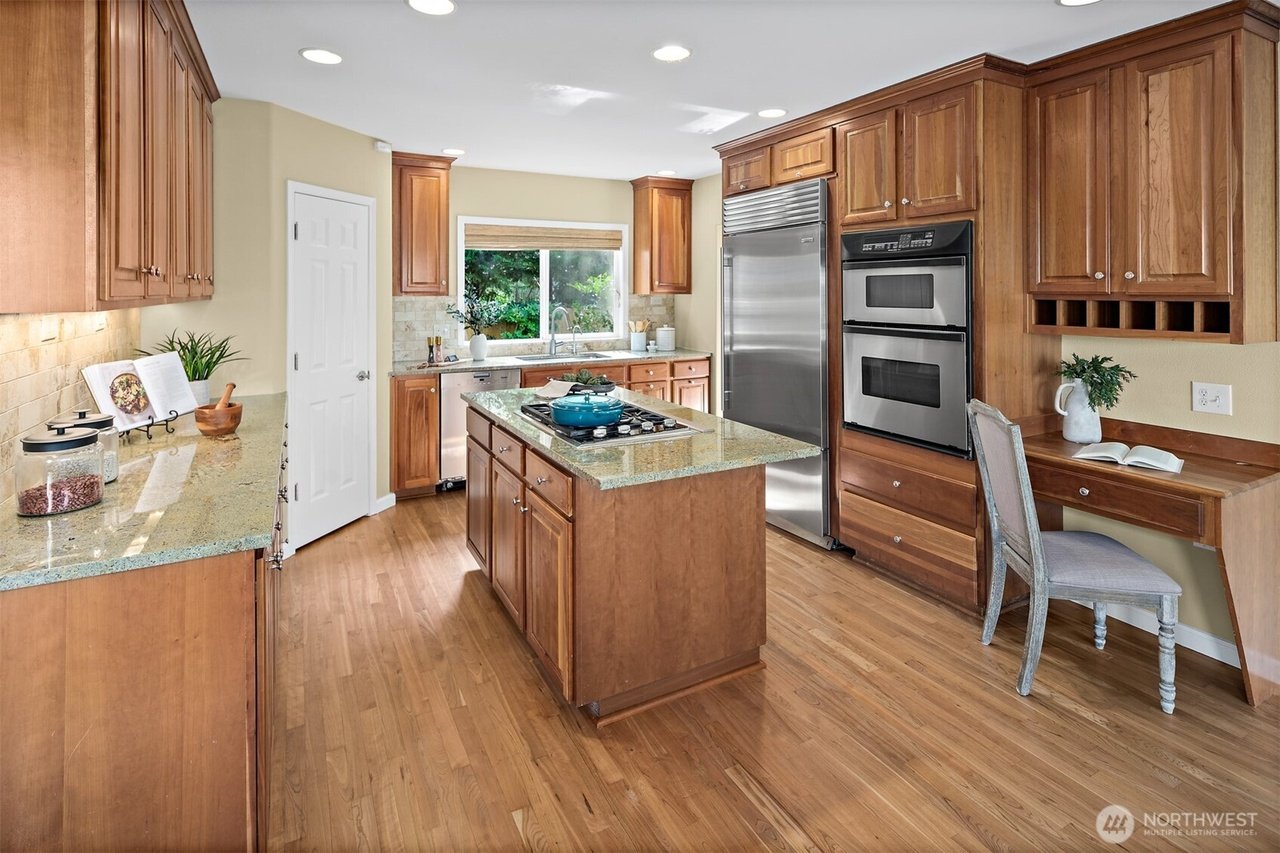13449 NE 12th Pl,Bellevue, WA 98005
Rare opportunity! Must see! Cozy well maintained house filled with natural light, features refinished cherry hardwoods, NEW carpet, and Fresh paint. Kitchen nicely equipped w/Miele dishwasher, SubZero fridge, Wolf cooking top. Walk-in pantry can hold tons of your favorite snacks or can be turned into a wine cellar. Open floorplan makes it easier to entertain, while having a cup of tea by the fireplace, enjoy the view of your garden through the French doors. Primary bedroom features SPA like bathroom, Bonus room with build-ins can be used as a 4th bedroom. FOUR CAR garage! Endless storage space, potential to create a mancave. This jewel is located just minutes from all freeways, Light Rail, Safeway & more. Privet Community Park!
Property details for 13449 NE 12th Pl
Parking
Parking Information
Covered Spaces: 4
Parking Total: 4
Parking Features: Attached Garage
Garage Spaces: 4
Has Attached Garage
Has Garage
Garage Square Feet: 920
Interior
Virtual Tour
Bedroom Information
# of Bedrooms: 3
# of Beds Upper: 3
Bedrooms Possible: 3
Bathroom Information
# of Full Baths (Total): 2
# of Half Baths (Total): 1
# of Main Level Bathrooms (Total): 1
# of Full Baths (Upper): 2
# of Half Baths (Main): 1
# of Bathtubs: 2
# of Showers: 1
Room 1 Information
Room Type: Entry Hall
Room Level: Main
Room 2 Information
Room Type: Bathroom Half
Room Level: Main
Room 3 Information
Room Type: Utility Room
Room Level: Main
Room 4 Information
Room Type: Kitchen With Eating Space
Room Level: Main
Room 5 Information
Room Type: Dining Room
Room Level: Main
Room 6 Information
Room Type: Living Room
Room Level: Main
Room 7 Information
Room Type: Bonus Room
Room Level: Second
Room 8 Information
Room Type: Primary Bedroom
Room Level: Second
Financial
Tax Information
Tax Annual Amount: $11,938.65
Tax Year: 2025
Financial Information
Listing Terms: Cash Out, Conventional
Room 9 Information
Room Type: Bathroom Full
Room Level: Second
Room 10 Information
Room Type: Bedroom
Room Level: Second
Room 11 Information
Room Type: Bedroom
Room Level: Second
Room 12 Information
Room Type: Bathroom Full
Room Level: Second
Basement Information
Basement Features: None
Fireplace Information
Has Fireplace
# of Fireplaces: 1
Fireplace Features: Gas
# of Fireplaces Main: 1
Heating & Cooling
Has Heating
Heating Information: Forced Air
Has Cooling
Cooling Information: Central A/C
Interior Features
Interior Features: Ceramic Tile, Dining Room, Fireplace, French Doors, Hardwood, Walk-in Closet(s), Walk-In Pantry, Wall to Wall Carpet, Water Heater
Appliances: Dishwasher(s), Double Oven, Dryer(s), Disposal, Microwave(s), Refrigerator(s), Stove(s)/Range(s), Washer(s)
Flooring: Ceramic Tile, Hardwood, Carpet
Appliances Included: Dishwasher(s),Double Oven,Dryer(s),Garbage Disposal,Microwave(s),Refrigerator(s),Stove(s)/Range(s),Washer(s)
Second Living Quarters Information
Detached Dwelling Sq. Ft. Finished: 0
Exterior
Building Information
Building Information: Built On Lot
Construction Materials: Brick, Cement Plank
Roof: Composition
Exterior Features
Exterior Features: Brick, Cement Planked
Property Information
Energy Source: Electric,Natural Gas
Sq. Ft. Finished: 2,520
Style Code: 12 - 2 Story
Property Type: Residential
Property Sub Type: Residential
Property Condition: Good
Has View
Zoning: R-2.5
Land Information
Vegetation: Garden Space
Lot Information
Lot Number: 12
MLS Lot Size Source: Public records
Site Features: Fenced-Fully,Sprinkler System
Zoning Jurisdiction: City
Lot Features: Cul-De-Sac, Paved, Sidewalk
Lot Size Units: Square Feet
Lot Size Acres: 0.1342
Elevation Units: Feet
Utilities
Utility Information
Water Source: Public
Water Company: City of Bellevue
Power Company: PSE
Sewer: Sewer Connected
Sewer Company: City of Bellevue
Water Heater Location: Garage
Water Heater Type: Gas
Location
HOA Information
Association Contact Name: Mei Yin
Has HOA
Association Fee: $925
Association Fee Frequency: Semi-Annually
School Information
Elementary School: Clyde Hill Elem
Middle Or Junior High School: Chinook Mid
High School: Bellevue High
High School District: Bellevue
Location Information
Bus Line Nearby: true
Directions: From 405, East on NE 8th St., turn left on 134th Ave NE, turn right onto NE 12th Pl, house is on your right.
Topography: Level
Community Information
Senior Exemption: false
Community Features: CCRs, Park, Playground


























