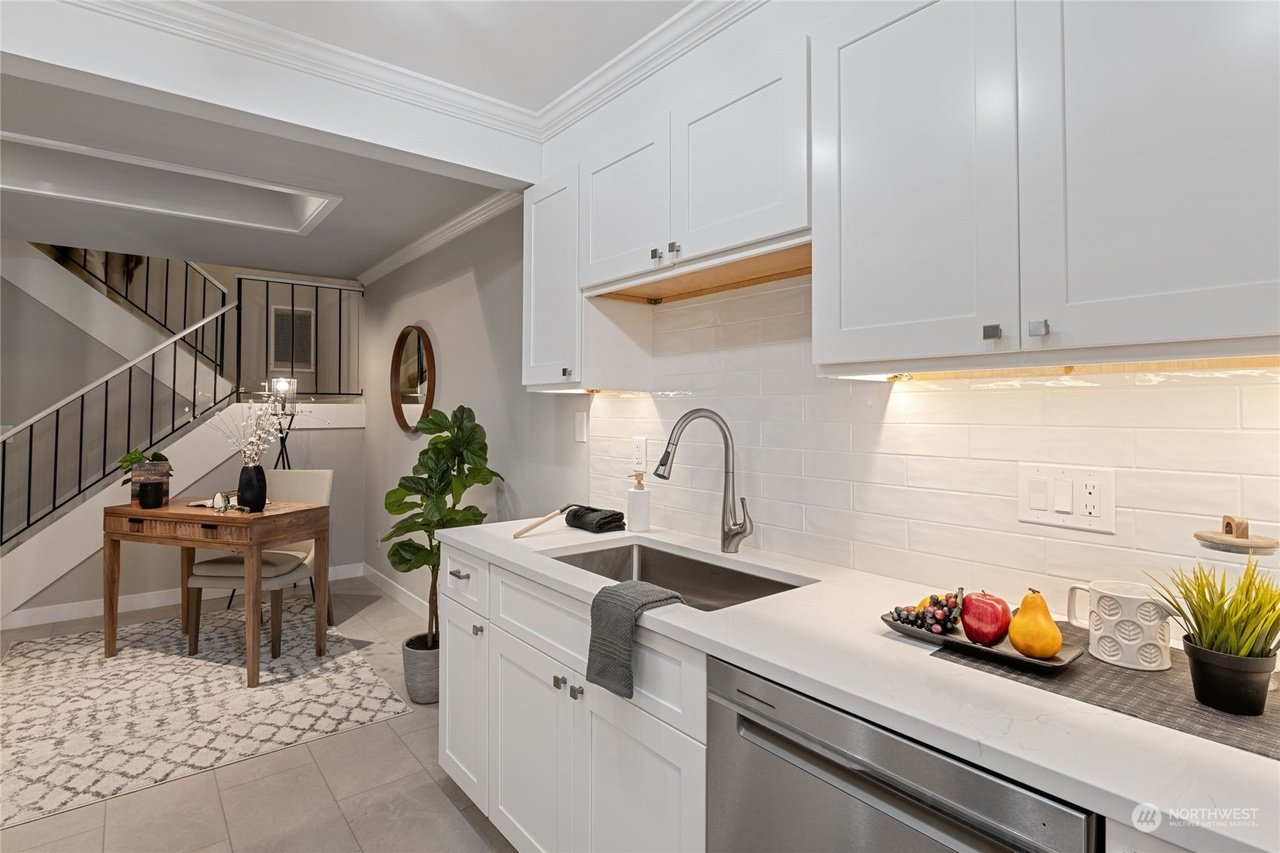141 140th Pl NE #127,Bellevue, WA 98007
PRIME BELLEVUE LOCATION! Exquisite remodel in Woodcreek! This home boasts a NEW KITCHEN w/ Quartz countertops, ss appl, gas cooktop, floating shelves, & pantry. 3 bdrm, 3 baths beautifully updated. Designer lighting. Vaulted living rm, lrg cozy fireplace. Flex space for all needs-office, family rm, or casual dining area? Xtra lrg primary suite & wic-closet, balcony & tranquil 5-piece spa like bath w/ new soaking tub, shower w/ blutooth & colored lights! New LVP plank flooring, carpet, paint, & upgrades throughout! Private courtyard upon entry, large fully fenced bckyrd, great for entertaining! 2 car garage, EV chrgr! New roof coming soon! Tennis court, pool, & clubhouse! Minutes to dwntwn Bellevue, light rail, shops, rstrnts.
Property details for 141 140th Pl NE #127
Parking
Parking Information
Parking Total: 4
Parking Features: Individual Garage, Uncovered
Garage Spaces: 2
Has Garage
Exterior
Building Information
Roof: Composition
Exterior Features
Exterior Features: Brick, Wood
Property Information
Energy Source: Electric,Natural Gas
Dwelling Type: Attached
Remodeled/Updated: true
Style Code: 32 - Townhouse
Property Type: Residential
Property Sub Type: Condominium
Lot Information
MLS Lot Size Source: Realist
Lot Features: Curbs, Dead End Street, Paved
Lot Size Units: Square Feet
Lot Size Acres: 0
Elevation Units: Feet
Financial
Tax Information
Tax Annual Amount: $7,820
Tax Year: 2024
Financial Information
Listing Terms: Cash Out, Conventional
Interior
Virtual Tour
Bedroom Information
# of Bedrooms: 3
# of Beds Upper: 2
# of Bedrooms Main: 1
Bedrooms Possible: 3
Bathroom Information
# of Full Baths (Total): 1
# of Three Quarter Baths (Total): 1
# of Half Baths (Total): 1
# of Main Level Bathrooms (Total): 1
# of Full Baths (Upper): 1
# of Half Baths (Upper): 1
# of Three Quarter Baths (Main): 1
# of Bathtubs: 1
# of Showers: 2
Room 1 Information
Room Type: Dining Room
Room Level: Main
Room 2 Information
Room Type: Entry Hall
Room Level: Main
Room 3 Information
Room Type: Extra Fin Rm
Room Level: Main
Room 4 Information
Room Type: Living Room
Room Level: Main
Room 5 Information
Room Type: Primary Bedroom
Room Level: Second
Room 6 Information
Room Type: Utility Room
Room Level: Main
Room 7 Information
Room Type: Bathroom Full
Room Level: Second
Room 8 Information
Room Type: Bathroom Half
Room Level: Second
Room 9 Information
Room Type: Bathroom Three Quarter
Room Level: Main
Room 10 Information
Room Type: Bedroom
Room Level: Second
Room 11 Information
Room Type: Bedroom
Room Level: Main
Laundry Room Information
Laundry Features: Electric Dryer Hookup, Washer Hookup
Fireplace Information
Has Fireplace
# of Fireplaces: 1
Fireplace Features: Gas
# of Fireplaces Main: 1
Heating & Cooling
Has Heating
Heating Information: Forced Air
Cooling Information: None
Interior Features
Interior Features: Balcony/Deck/Patio, Ceramic Tile, Cooking-Gas, Dryer-Electric, Fireplace, Hardwood, Wall to Wall Carpet, Washer, Yard
Appliances: Disposal
Flooring: Ceramic Tile, Hardwood, Vinyl Plank, Carpet
Appliance Hookups: Cooking-Gas,Dryer-Electric,Washer
Appliances Included: Dishwasher(s),Dryer(s),Garbage Disposal,Microwave(s),Refrigerator(s),Stove(s)/Range(s),Washer(s)
Location
Multi-Unit Information
Unit Features: Balcony/Deck/Patio,Primary Bath,Skylights,Vaulted Ceilings,Walk-in Closet,Yard
Units In Building Total: 4
HOA Information
Association Contact Name: Emma
Has HOA
Association Fee: $805
Association Fee Frequency: Monthly
Association Fee Includes: Common Area Maintenance, Earthquake Insurance, Lawn Service, Road Maintenance, Snow Removal
School Information
Elementary School: Buyer To Verify
Middle Or Junior High School: Odle Mid
High School: Sammamish Snr High
High School District: Bellevue
Location Information
Directions: From 140th, Entrance to Woodcreek, 1st left onto 141st Place NE, Home on left.
Condo Information
CoOp: false
Floor Number Of Unit: 2
Number Of Units In Community: 150
Community Information
Common Property Features: Athletic Court,Clubhouse,Game/Rec Rm,High Speed Int Avail,Pool-Outdoor,Sauna,Trails
Senior Exemption: false
Community Features: Athletic Court, Club House, Game/Rec Rm, High Speed Int Avail, Pool, Sauna, Trail(s)
Common Interest: Condominium
Pets Allowed: Yes

































