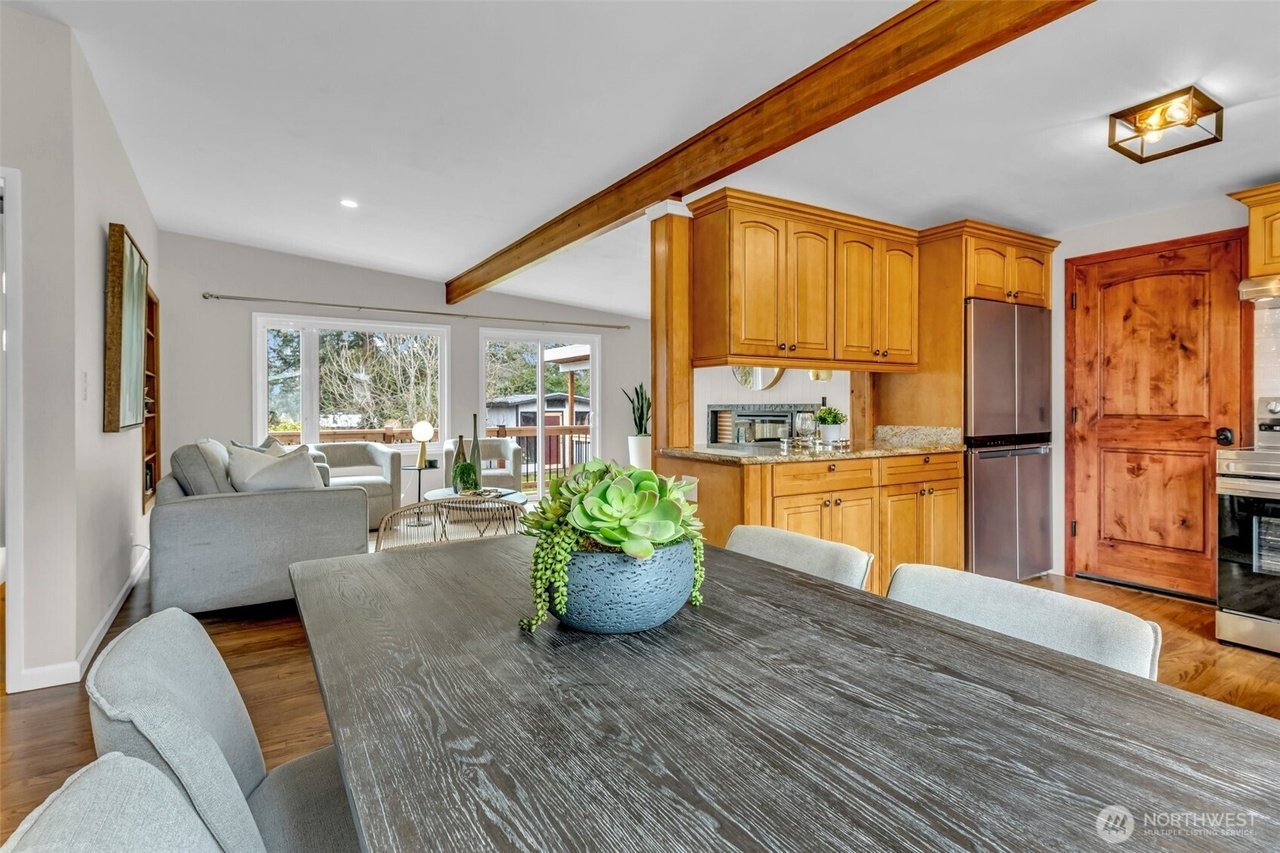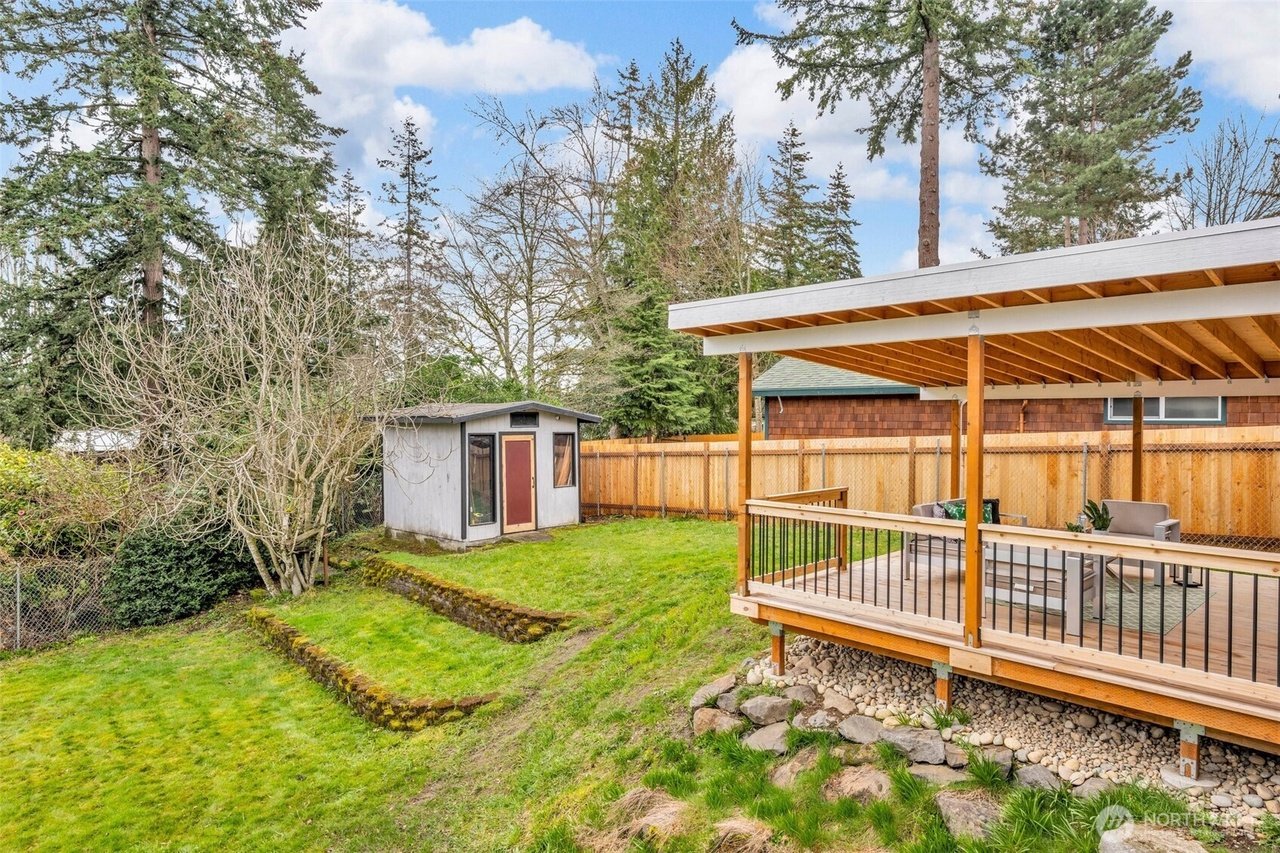16623 SE 9th St,Bellevue, WA 98008
Beautifully remodeled 4-bed, 2-bath home with daylight walkout basement and large fenced backyard, nestled in the quiet and highly desirable Lake Hills community. Main level features a spacious kitchen with newer SS appliances, 3 beds, bath, and open dining/living room leading to a new balcony & covered deck with breathtaking terrestrial views. Enjoy fully refinished hardwood floors and new solid-core doors. Lower level boasts a cozy chalet-style retreat space with wood-burning insert, new carpet, extra play/office space, spa-like bathroom with heated floors, large primary, and chic laundry room. Spacious 2-car garage features EV outlet and ample storage. Just minutes from parks, lakes, schools, I-90/405, Microsoft, and Crossroads Mall.
Property details for 16623 SE 9th St
Parking
Parking Information
Covered Spaces: 2
Parking Total: 2
Parking Features: Driveway, Attached Garage, Off Street
Garage Spaces: 2
Has Attached Garage
Has Garage
Interior
Virtual Tour
Bedroom Information
# of Bedrooms: 4
# of Bedrooms Main: 3
# of Beds Lower: 1
Bedrooms Possible: 4
Bathroom Information
# of Full Baths (Total): 2
# of Main Level Bathrooms (Total): 1
# of Full Baths (Main): 1
# of Full Baths (Lower): 1
# of Bathtubs: 2
# of Showers: 2
Room 1 Information
Room Type: Dining Room
Room Level: Main
Room 2 Information
Room Type: Entry Hall
Room Level: Main
Room 3 Information
Room Type: Rec Room
Room Level: Lower
Room 4 Information
Room Type: Kitchen With Eating Space
Room Level: Main
Room 5 Information
Room Type: Living Room
Room Level: Main
Room 6 Information
Room Type: Primary Bedroom
Room Level: Lower
Room 7 Information
Room Type: Utility Room
Room Level: Lower
Room 8 Information
Room Type: Bathroom Full
Room Level: Lower
Financial
Tax Information
Tax Annual Amount: $8,403
Tax Year: 2025
Financial Information
Listing Terms: Cash Out, Conventional
Room 9 Information
Room Type: Bathroom Full
Room Level: Main
Room 10 Information
Room Type: Bedroom
Room Level: Main
Room 11 Information
Room Type: Bedroom
Room Level: Main
Room 12 Information
Room Type: Bedroom
Room Level: Main
Basement Information
Basement Features: Daylight, Finished
Fireplace Information
Has Fireplace
# of Fireplaces: 2
Fireplace Features: Electric, Wood Burning
# of Fireplaces Main: 1
# of Fireplaces Lower: 1
Heating & Cooling
Has Heating
Heating Information: Forced Air
Cooling Information: None
Interior Features
Interior Features: Ceramic Tile, Dining Room, Fireplace, Hardwood, Vaulted Ceiling(s), Wall to Wall Carpet, Water Heater
Flooring: Ceramic Tile, Hardwood, Carpet
Appliances Included: Dishwasher(s),Dryer(s),Microwave(s),Refrigerator(s),Stove(s)/Range(s),Washer(s)
Second Living Quarters Information
Detached Dwelling Sq. Ft. Finished: 0
Exterior
Building Information
Building Information: Built On Lot
Construction Materials: Wood
Roof: Composition
Exterior Features
Exterior Features: Cement Planked, Wood
Property Information
Energy Source: Electric,Natural Gas
Sq. Ft. Finished: 2,140
Style Code: 16 - 1 Story w/Bsmnt.
Property Type: Residential
Property Sub Type: Residential
Has View
Zoning: R-5
Land Information
Vegetation: Fruit Trees, Garden Space
Lot Information
Lot Number: 3
MLS Lot Size Source: KCR
Site Features: Deck,Electric Car Charging,Fenced-Fully,Gas Available,High Speed Internet
Zoning Jurisdiction: City
Lot Features: Curbs, Paved, Sidewalk
Lot Size Units: Square Feet
Lot Size Acres: 0.216
Elevation Units: Feet
Utilities
Utility Information
Water Source: Public
Water Company: City of Bellevue
Power Company: PSE
Sewer: Sewer Connected
Sewer Company: City of Bellevue
Water Heater Location: Basement Closet
Water Heater Type: Gas
Cable Connected: Xfinity
Internet Connected: Xfinity / Centurylink
Location
School Information
Elementary School: Phantom Lake Elem
Middle Or Junior High School: Tillicum Mid
High School: Sammamish Snr High
High School District: Bellevue
Location Information
Bus Line Nearby: true
Bus Route Number: 221
Directions: From 405, go east on NE 8th St, turn right onto 164th Ave NE to SE 9th St, take a left onto SE 9th St. House is on the right just after 166th Ave SE.
Topography: Partial Slope
Community Information
Senior Exemption: false
Community Features: Park, Playground, Trail(s)































