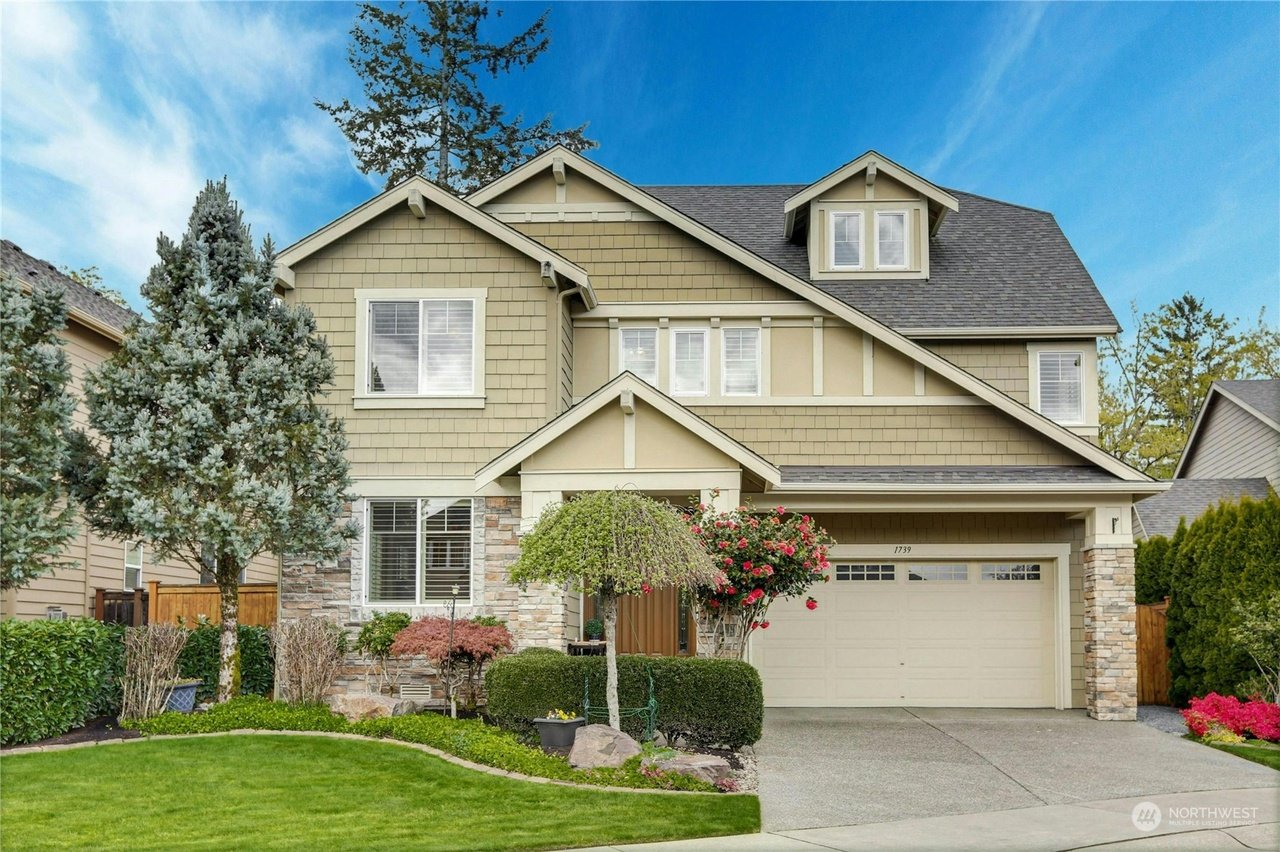1739 271st Ave SE, Sammamish, WA 98075
Impeccably maintained east-facing home nestled in the heart of Trossachs is perfectly positioned on a cul-de-sac w/ Cascade mountain views & backing to a greenbelt! Rich, wide-plank hardwood floors & the most sought-after floorplan w/ a main floor guest suite/den & adjacent 3/4 bath. 4 beds & 3 baths up + a 450 SF bonus room on its own level w/ a 3/4 bath offers endless possibilities - guest retreat, rec room, office space, home gym. Chef's kitchen w/ generous island, 5-burner gas cooktop w/ hood, a butler's pantry & walk-in pantry. Spacious patio boasting a custom louvered cover for adjustable sun or shade, as well as a cozy natural gas fire pit. Just .4 miles from community parks, tennis courts & Cascade Ridge Elementary!
Property details for 1739 271st Ave SE
Parking
Parking Information
Covered Spaces: 3
Parking Total: 3
Interior
Virtual Tour
Bedroom Information
# of Bedrooms: 5
# of Beds Upper: 4
# of Bedrooms Main: 1
Bedrooms Possible: 5
Bathroom Information
# of Full Baths (Total): 2
# of Three Quarter Baths (Total): 3
# of Main Level Bathrooms (Total): 1
# of Full Baths (Upper): 2
# of Three Quarter Baths (Upper): 2
# of Three Quarter Baths (Main): 1
# of Bathtubs: 2
# of Showers: 4
Room 1 Information
Room Type: Bonus Room
Room Level: Third
Room 2 Information
Room Type: Den/Office
Room Level: Main
Room 3 Information
Room Type: Dining Room
Room Level: Main
Room 4 Information
Room Type: Entry Hall
Room Level: Main
Room 5 Information
Room Type: Family Room
Room Level: Main
Room 6 Information
Room Type: Kitchen With Eating Space
Room Level: Main
Room 7 Information
Room Type: Living Room
Room Level: Main
Room 8 Information
Room Type: Primary Bedroom
Room Level: Second
Room 9 Information
Room Type: Utility Room
Room Level: Second
Room 10 Information
Room Type: Bathroom Full
Room Level: Second
Exterior
Building Information
Building Information: Built On Lot
Roof: Composition
Exterior Features
Exterior Features: Cement Planked, Wood Products
Property Information
Energy Source: Electric,Natural Gas
Sq. Ft. Finished: 4,310
Style Code: 15 - Multi Level
Property Type: Residential
Property Sub Type: Residential
Financial
Tax Information
Tax Annual Amount: $16,641.40
Tax Year: 2024
Utilities
Utility Information
Water Source: Public
Sewer: Sewer Connected
Location
HOA Information
Has HOA
Association Fee: $67
Association Fee Frequency: Monthly
School Information
Elementary School: Cascade Ridge Elem
Middle Or Junior High School: Beaver Lake Mid
High School: Skyline High
High School District: Issaquah
Other
Listing Information
Selling Agency Compensation: 2.5
Mls Status: Sold
Listing Date Information
Offers Review Date: Wednesday, May 1, 2024
On Market Date: Thursday, April 25, 2024
Green Information
Direction Faces: East
Power Production Type: Electric, Natural Gas
Parking Features: Attached Garage
Garage Spaces: 3
Has Attached Garage
Has Garage
Room 11 Information
Room Type: Bathroom Full
Room Level: Second
Room 12 Information
Room Type: Bathroom Three Quarter
Room Level: Third
Room 13 Information
Room Type: Bathroom Three Quarter
Room Level: Second
Room 14 Information
Room Type: Bathroom Three Quarter
Room Level: Main
Room 15 Information
Room Type: Bedroom
Room Level: Main
Room 16 Information
Room Type: Bedroom
Room Level: Second
Room 17 Information
Room Type: Bedroom
Room Level: Second
Room 18 Information
Room Type: Bedroom
Room Level: Second
Basement Information
Basement Features: None
Fireplace Information
Has Fireplace
# of Fireplaces: 1
Fireplace Features: Gas
# of Fireplaces Lower: 1
Heating & Cooling
Has Heating
Heating Information: Forced Air, Heat Pump, Tankless Water Heater
Has Cooling
Cooling Information: Forced Air, Heat Pump
Interior Features
Interior Features: Ceramic Tile, Wall to Wall Carpet, Ceiling Fan(s), Dining Room, High Tech Cabling, Security System, Skylight(s), Vaulted Ceiling(s), Walk-in Closet(s), Walk-In Pantry, Fireplace
Appliances: Disposal
Flooring: Ceramic Tile, Engineered Hardwood, Carpet
Appliances Included: Dishwasher(s),Dryer(s),Garbage Disposal,Microwave(s),Refrigerator(s),Stove(s)/Range(s),Washer(s)
Has View
Land Information
Vegetation: Garden Space
Lot Information
MLS Lot Size Source: King County
Site Features: Cable TV,Fenced-Fully,Gas Available,High Speed Internet,Patio,Sprinkler System
Lot Features: Cul-De-Sac, Curbs, Paved, Sidewalk
Lot Size Units: Square Feet
Lot Size Acres: 0.1453
Elevation Units: Feet
Financial Information
Listing Terms: Cash Out, Conventional
Buyer Financing: Conventional
Location Information
Directions: Exit 17 off I90. Turn L at Front Street. Front St becomes Lake Sammamish Pkwy. Turn R Issaquah-Fall City Rd. Turn L on Trossachs Blvd. Turn R SE 18th Way. Turn L onto 271st Ave. Home is on the left.
Topography: Level
Community Information
Senior Exemption: false
Community Features: Athletic Court, CCRs, Park, Playground, Trail(s)
Home Information
Living Area: 4,310
Living Area Units: Square Feet
Calculated Square Footage: 4310
MLS Square Footage Source: King County
Building Area Total: 4310
Building Area Units: Square Feet
Foundation Details: Poured Concrete
Builder Name: Murray Franklyn
Structure Type: House
Levels: Multi/Split
Entry Location: Main



































