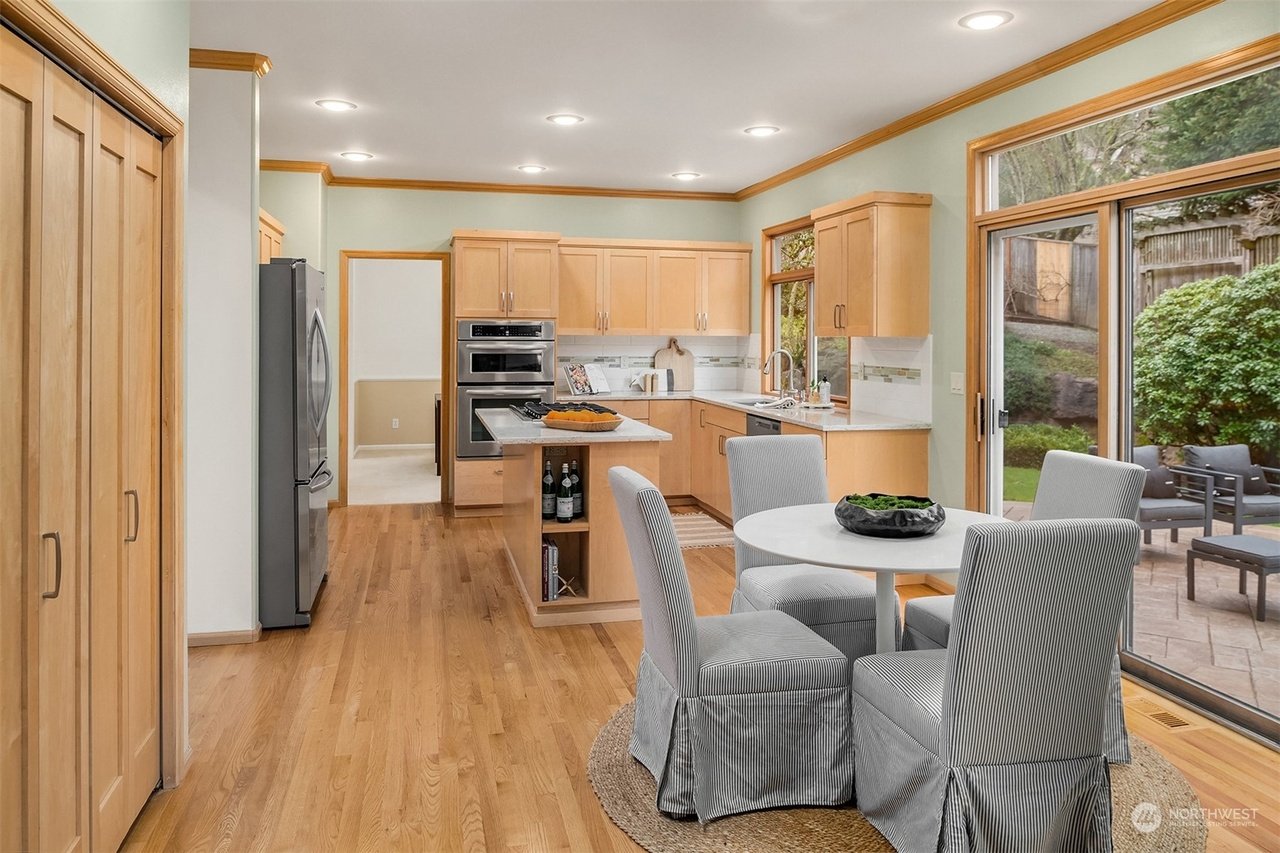18346 NE 99th Way,Redmond, WA 98052
Welcome to this meticulously maintained Education Hill gem! Main level features refinished hardwoods, beautifully updated (2018) kitchen w/ dbl convection oven, 2 drwr dishwasher, quartz counters & maple cabinets. Great room w/vaulted ceilings, tall windows & gas fireplace + formal living & dining. Upstairs has primary suite w/ updated bathroom (2021) & walk-in closet, plus an addtnl 2 bedrooms & large bonus room. Sitting on one third of an acre, this incredible, private yard features a stamped concrete patio, 6 raised garden beds w/ sprinkler system, fruit bearing plants & a dog run. New gas furnace w/AC & water heater (2023) and 40 year roof in 2009. Large 3 car garage w/ room for storage, close proximity to schools, DT Redmond & 520.
Property details for 18346 NE 99th Way
Parking
Parking Information
Covered Spaces: 3
Parking Total: 3
Parking Features: Driveway, Attached Garage
Garage Spaces: 3
Has Attached Garage
Has Garage
Interior
Virtual Tour
Bedroom Information
# of Bedrooms: 3
# of Beds Upper: 3
Bedrooms Possible: 3
Bathroom Information
# of Full Baths (Total): 2
# of Half Baths (Total): 1
# of Main Level Bathrooms (Total): 1
# of Full Baths (Upper): 2
# of Half Baths (Main): 1
# of Bathtubs: 2
# of Showers: 2
Room 1 Information
Room Type: Bonus Room
Room Level: Second
Room 2 Information
Room Type: Dining Room
Room Level: Main
Room 3 Information
Room Type: Entry Hall
Room Level: Main
Room 4 Information
Room Type: Great Room
Room Level: Main
Room 5 Information
Room Type: Kitchen With Eating Space
Room Level: Main
Room 6 Information
Room Type: Living Room
Room Level: Main
Room 7 Information
Room Type: Primary Bedroom
Room Level: Second
Room 8 Information
Room Type: Utility Room
Room Level: Main
Financial
Tax Information
Tax Annual Amount: $10,623
Tax Year: 2024
Financial Information
Listing Terms: Cash Out, Conventional
Room 9 Information
Room Type: Bathroom Full
Room Level: Second
Room 10 Information
Room Type: Bathroom Full
Room Level: Second
Room 11 Information
Room Type: Bathroom Half
Room Level: Main
Room 12 Information
Room Type: Bedroom
Room Level: Second
Room 13 Information
Room Type: Bedroom
Room Level: Second
Basement Information
Basement Features: None
Fireplace Information
Has Fireplace
# of Fireplaces: 1
Fireplace Features: Gas
# of Fireplaces Main: 1
Heating & Cooling
Has Heating
Heating Information: Forced Air
Has Cooling
Cooling Information: Central A/C
Interior Features
Interior Features: Ceiling Fan(s), Ceramic Tile, Dining Room, Fireplace, Hardwood, Jetted Tub, Security System, Skylight(s), Vaulted Ceiling(s), Walk-in Closet(s), Wall to Wall Carpet, Water Heater
Appliances: Double Oven, Disposal
Flooring: Ceramic Tile, Hardwood, Carpet
Appliances Included: Dishwasher(s),Double Oven,Dryer(s),Garbage Disposal,Microwave(s),Refrigerator(s),Stove(s)/Range(s),Washer(s)
Second Living Quarters Information
Detached Dwelling Sq. Ft. Finished: 0
Exterior
Building Information
Building Information: Built On Lot
Roof: Composition
Exterior Features
Exterior Features: Wood, Wood Products
Property Information
Energy Source: Electric,Natural Gas
Sq. Ft. Finished: 2,700
Style Code: 12 - 2 Story
Property Type: Residential
Property Sub Type: Residential
Has View
Land Information
Vegetation: Fruit Trees, Garden Space
Lot Information
MLS Lot Size Source: KCR
Site Features: Cable TV,Dog Run,Fenced-Partially,Gas Available,High Speed Internet,Irrigation,Patio
Lot Features: Corner Lot, Curbs, Paved, Sidewalk
Lot Size Units: Square Feet
Lot Size Acres: 0.3521
Elevation Units: Feet
Utilities
Utility Information
Water Source: Public
Water Company: City of Redmond
Power Company: PSE
Sewer: Sewer Connected
Sewer Company: City of Redmond
Water Heater Location: Garage
Water Heater Type: Gas
Internet Connected: Ziply
Public facts
Beds: 3
Baths: 2.5
Finished Sq. Ft.: 2,700
Unfinished Sq. Ft.: —
Total Sq. Ft.: 2,700
Stories: 2.0
Lot Size: 0.35 acres
Style: Single Family Residential
Year Built: 1990
Year Renovated: —
County: King County
APN: 327586 0220


































