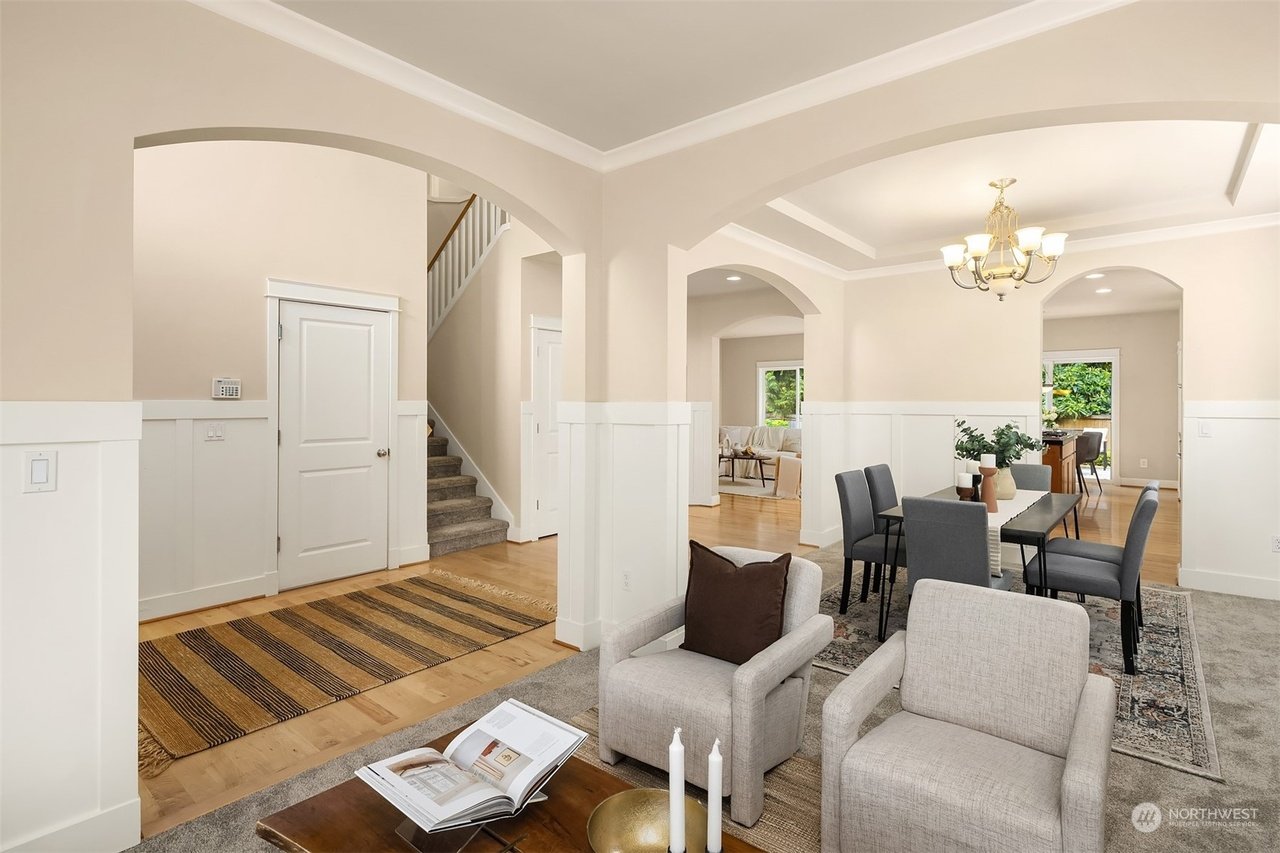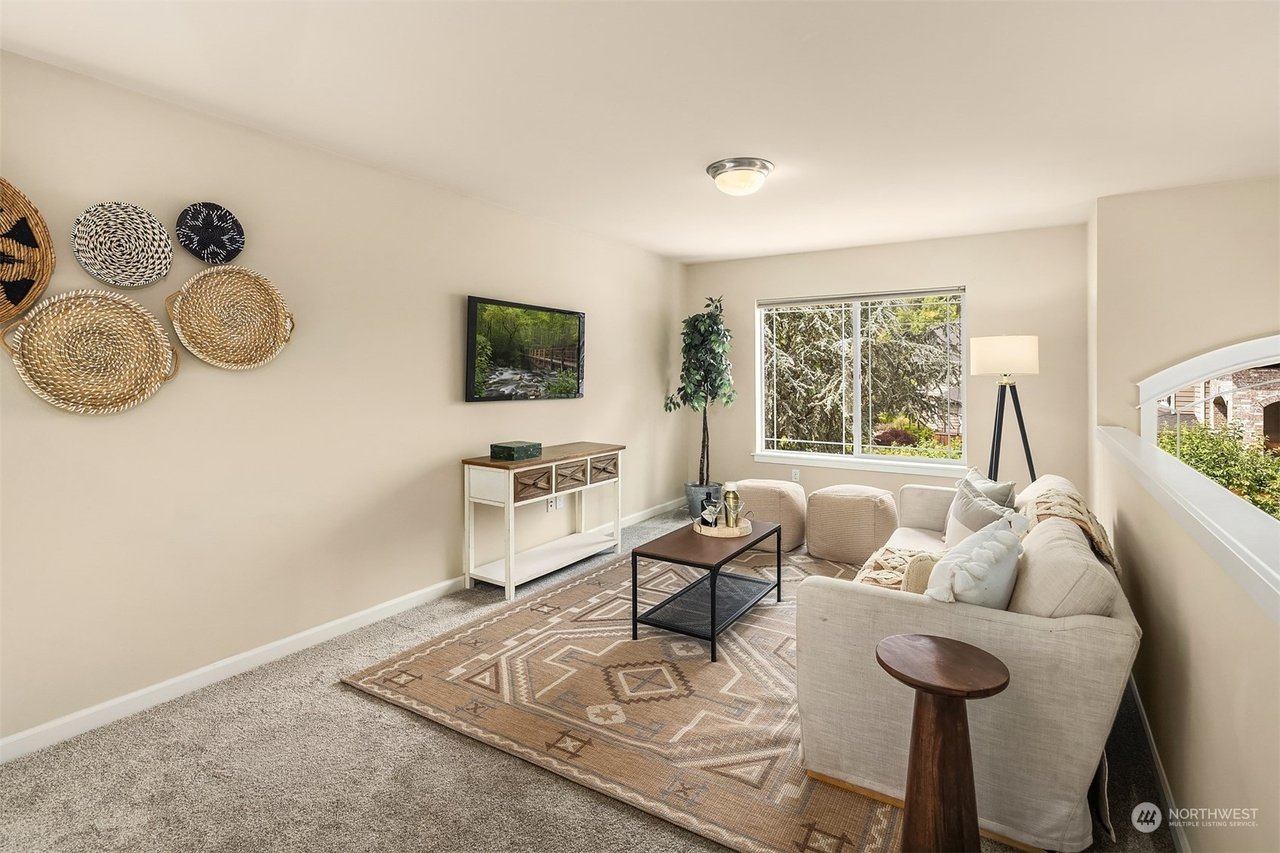19370 132nd Pl NE, Woodinville, WA 98072
Quaint 12-home cul-de-sac neighborhood in Woodinville. This Bright and Airy North Facing Craftsman is just mins from DT Woodinville and Wine Country. Vaulted entry and expansive floor plan blends formal and casual spaces effortlessly. Open kitchen with eating and entertaining space. Main floor den offers many options. Loft bonus room on upper level offers additional space to work/play. Primary bedroom w/5pc bath and walk in closet. 4 addl bedrooms on upper floor and full bath. Well appointed laundry room on upper level. Private rear yard with trex deck and gardening areas. 3 car garage, and wonderful cul-de-sac neighborhood. Easy access to 522, 405, and Woodinville HS.
Property details for 19370 132nd Pl NE
Parking
Parking Information
Covered Spaces: 3
Parking Total: 3
Interior
Virtual Tour
Bedroom Information
# of Bedrooms: 4
# of Beds Upper: 4
Bedrooms Possible: 4
Bathroom Information
# of Full Baths (Total): 2
# of Half Baths (Total): 1
# of Main Level Bathrooms (Total): 1
# of Full Baths (Upper): 2
# of Half Baths (Main): 1
# of Bathtubs: 2
# of Showers: 2
Room 1 Information
Room Type: Bathroom Half
Room Level: Main
Room 2 Information
Room Type: Primary Bedroom
Room Level: Second
Room 3 Information
Room Type: Bathroom Full
Room Level: Second
Room 4 Information
Room Type: Bathroom Full
Room Level: Second
Room 5 Information
Room Type: Bedroom
Room Level: Second
Room 6 Information
Room Type: Bedroom
Room Level: Second
Room 7 Information
Room Type: Bedroom
Room Level: Second
Room 8 Information
Room Type: Great Room
Room Level: Second
Room 9 Information
Room Type: Family Room
Room Level: Main
Exterior
Building Information
Building Information: Built On Lot
Roof: Composition
Exterior Features
Exterior Features: Brick, Cement Planked, Wood Products
Property Information
Energy Source: Natural Gas
Sq. Ft. Finished: 3,090
Style Code: 12 - 2 Story
Property Type: Residential
Financial
Tax Information
Tax Annual Amount: $10,150
Tax Year: 2024
Utilities
Utility Information
Water Source: Public
Water Company: Woodinville Water District
Power Company: PSE
Location
HOA Information
Has HOA
Association Fee: $350
Association Fee Frequency: Annually
School Information
Elementary School: Woodin Elem
Middle Or Junior High School: Leota Middle School
High School: Woodinville Hs
High School District: Northshore
Other
Listing Information
Selling Agency Compensation: 2.5
Mls Status: Sold
Listing Date Information
Offers Review Date: Tuesday, June 18, 2024
On Market Date: Friday, June 14, 2024
Green Information
Direction Faces: North
Power Production Type: Natural Gas
Parking Features: Attached Garage
Garage Spaces: 3
Has Attached Garage
Has Garage
Property Sub Type: Residential
Property Condition: Good
Has View
Lot Information
MLS Lot Size Source: KCR
Site Features: Cable TV,Deck,Fenced-Fully,High Speed Internet
Lot Features: Cul-De-Sac, Curbs, Paved, Sidewalk
Lot Size Units: Square Feet
Lot Size Acres: 0.1621
Elevation Units: Feet
Financial Information
Listing Terms: Cash Out, Conventional, FHA, VA Loan
Buyer Financing: Conventional
Sewer: Sewer Connected
Sewer Company: Northshore Utility District
Water Heater Location: Garage
Water Heater Type: Gas
Location Information
Bus Line Nearby: false
Directions: I-405 N toward Everett. EXIT 23 toward WA-522/Woodinville/Bothell. Merge onto WA-522 E toward Woodinville. NE 195th St exit toward Duvall. L to NE 195th St. L to 132nd Pl NE.
Community Information
Senior Exemption: false
Home Information
Living Area: 3,090
Living Area Units: Square Feet
Calculated Square Footage: 3090
MLS Square Footage Source: KCR
Building Area Total: 3090
Building Area Units: Square Feet
Foundation Details: Poured Concrete
Year Built Effective: 2006
Effective Year Built Source: Public Records
Structure Type: House
Levels: Two
Entry Location: Main
Room 10 Information
Room Type: Living Room
Room Level: Main
Room 11 Information
Room Type: Den/Office
Room Level: Main
Room 12 Information
Room Type: Dining Room
Room Level: Main
Room 13 Information
Room Type: Entry Hall
Room Level: Main
Room 14 Information
Room Type: Kitchen With Eating Space
Room Level: Main
Room 15 Information
Room Type: Utility Room
Room Level: Second
Basement Information
Basement Features: None
Fireplace Information
Has Fireplace
# of Fireplaces: 2
Fireplace Features: Gas
# of Fireplaces Main: 2
Heating & Cooling
Has Heating
Heating Information: 90%+ High Efficiency, Forced Air
Cooling Information: None
Interior Features
Interior Features: Hardwood, Wall to Wall Carpet, Dining Room, Vaulted Ceiling(s), Fireplace, Water Heater
Appliances: Double Oven, Disposal
Flooring: Hardwood, Carpet
Appliances Included: Dishwasher(s),Double Oven,Dryer(s),Garbage Disposal,Microwave(s),Refrigerator(s),Stove(s)/Range(s),Washer(s)






































