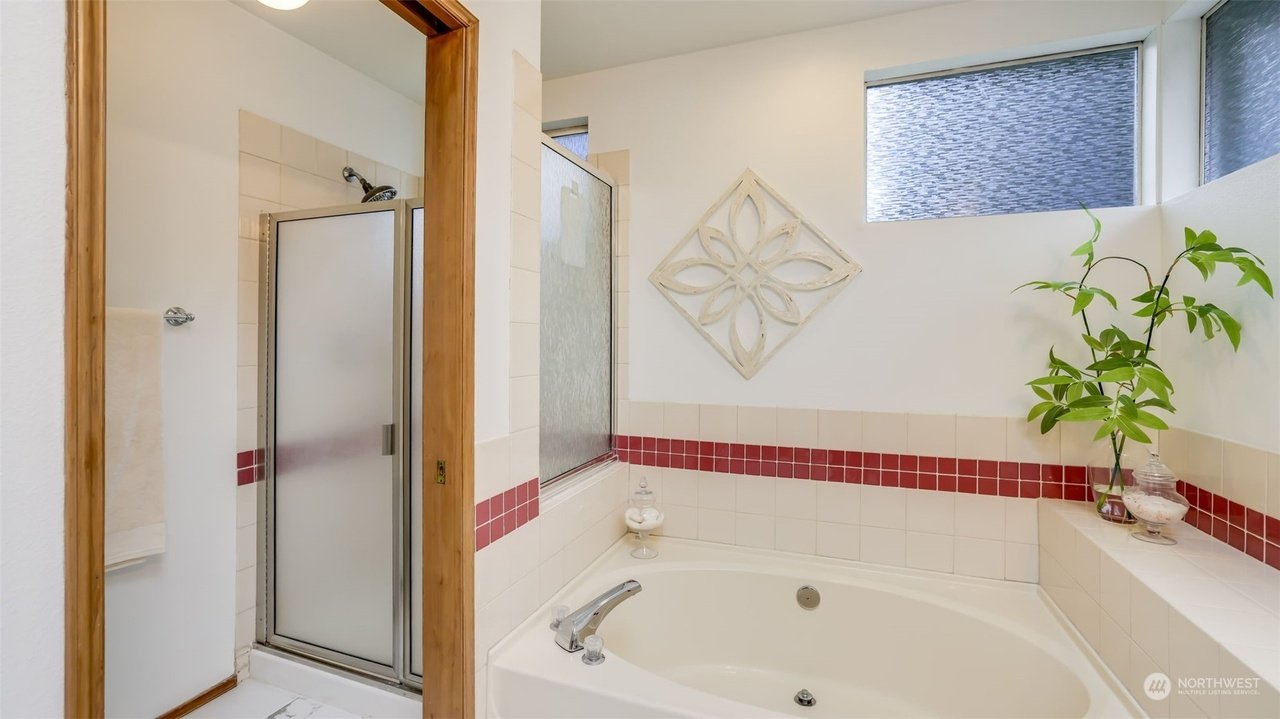24202 SE 38th Pl,Sammamish, WA 98029
This 2-story Conner home features 3 bedrooms, a loft, 2.5 baths, & air conditioning. The stunning design includes soaring ceilings, large windows, & refinished hardwood floors on much of the main floor. The living room is warmed by a white tile fireplace, while the dining room accommodates larger gatherings. A light-filled kitchen features newer SS appls and an atrium window eating nook. The family room opens to the backyard via a large sliding door. Upstairs, there is open loft & a large primary suite with a 5-piece bath. Two more bedrooms and a full bath complete the 2nd floor. Easy care, fully fenced backyard and Audubon Park is just steps away. Cedar siding, a composition roof, Enjoy Klahanie amenities & Issaquah Schools. Pre-inspected
Property details for 24202 SE 38th Pl
Parking
Parking Information
Covered Spaces: 2
Parking Total: 2
Parking Features: Attached Garage
Garage Spaces: 2
Has Attached Garage
Has Garage
Interior
Virtual Tour
Bedroom Information
# of Bedrooms: 3
# of Beds Upper: 3
Bedrooms Possible: 3
Bathroom Information
# of Full Baths (Total): 2
# of Half Baths (Total): 1
# of Main Level Bathrooms (Total): 1
# of Full Baths (Upper): 2
# of Half Baths (Main): 1
# of Bathtubs: 2
# of Showers: 2
Room 1 Information
Room Type: Dining Room
Room Level: Main
Room 2 Information
Room Type: Entry Hall
Room Level: Main
Room 3 Information
Room Type: Family Room
Room Level: Main
Room 4 Information
Room Type: Kitchen With Eating Space
Room Level: Main
Room 5 Information
Room Type: Living Room
Room Level: Main
Room 6 Information
Room Type: Primary Bedroom
Room Level: Second
Room 7 Information
Room Type: Utility Room
Room Level: Main
Room 8 Information
Room Type: Bathroom Full
Room Level: Second
Financial
Tax Information
Tax Annual Amount: $9,174
Tax Year: 2024
Financial Information
Listing Terms: Cash Out, Conventional
Room 9 Information
Room Type: Bathroom Full
Room Level: Second
Room 10 Information
Room Type: Bathroom Half
Room Level: Main
Room 11 Information
Room Type: Bedroom
Room Level: Second
Room 12 Information
Room Type: Bedroom
Room Level: Second
Basement Information
Basement Features: None
Fireplace Information
Has Fireplace
# of Fireplaces: 1
Fireplace Features: Wood Burning
# of Fireplaces Main: 1
Heating & Cooling
Has Heating
Heating Information: Forced Air
Has Cooling
Cooling Information: Heat Pump
Interior Features
Interior Features: Ceramic Tile, Dining Room, Fireplace, Hardwood, Loft, Skylight(s), Vaulted Ceiling(s), Walk-in Closet(s), Wall to Wall Carpet, Water Heater
Appliances: Disposal
Flooring: Ceramic Tile, Hardwood, Vinyl, Carpet
Appliances Included: Dishwasher(s),Dryer(s),Garbage Disposal,Microwave(s),Refrigerator(s),Stove(s)/Range(s),Washer(s)
Second Living Quarters Information
Detached Dwelling Sq. Ft. Finished: 0
Exterior
Building Information
Building Information: Built On Lot
Construction Methods: Standard Frame
Roof: Composition
Exterior Features
Exterior Features: Wood
Pool Information
Pool Type: Community
Pool Features: Community
Property Information
Energy Source: Natural Gas
Sq. Ft. Finished: 1,980
Style Code: 12 - 2 Story
Property Type: Residential
Property Sub Type: Residential
Property Condition: Good
Has View
Land Information
Vegetation: Garden Space
Lot Information
Lot Number: 52
MLS Lot Size Source: Public Records
Site Features: Fenced-Fully,Patio
Zoning Jurisdiction: City
Lot Features: Curbs, Paved, Sidewalk
Lot Size Units: Square Feet
Lot Size Acres: 0.1479
Elevation Units: Feet
Utilities
Utility Information
Water Source: Public
Water Company: SPW
Power Company: PSE
Sewer: Sewer Connected
Sewer Company: SPW
Water Heater Location: Garage
Water Heater Type: Gas
Cable Connected: Comcast
Internet Connected: Xfinity


























