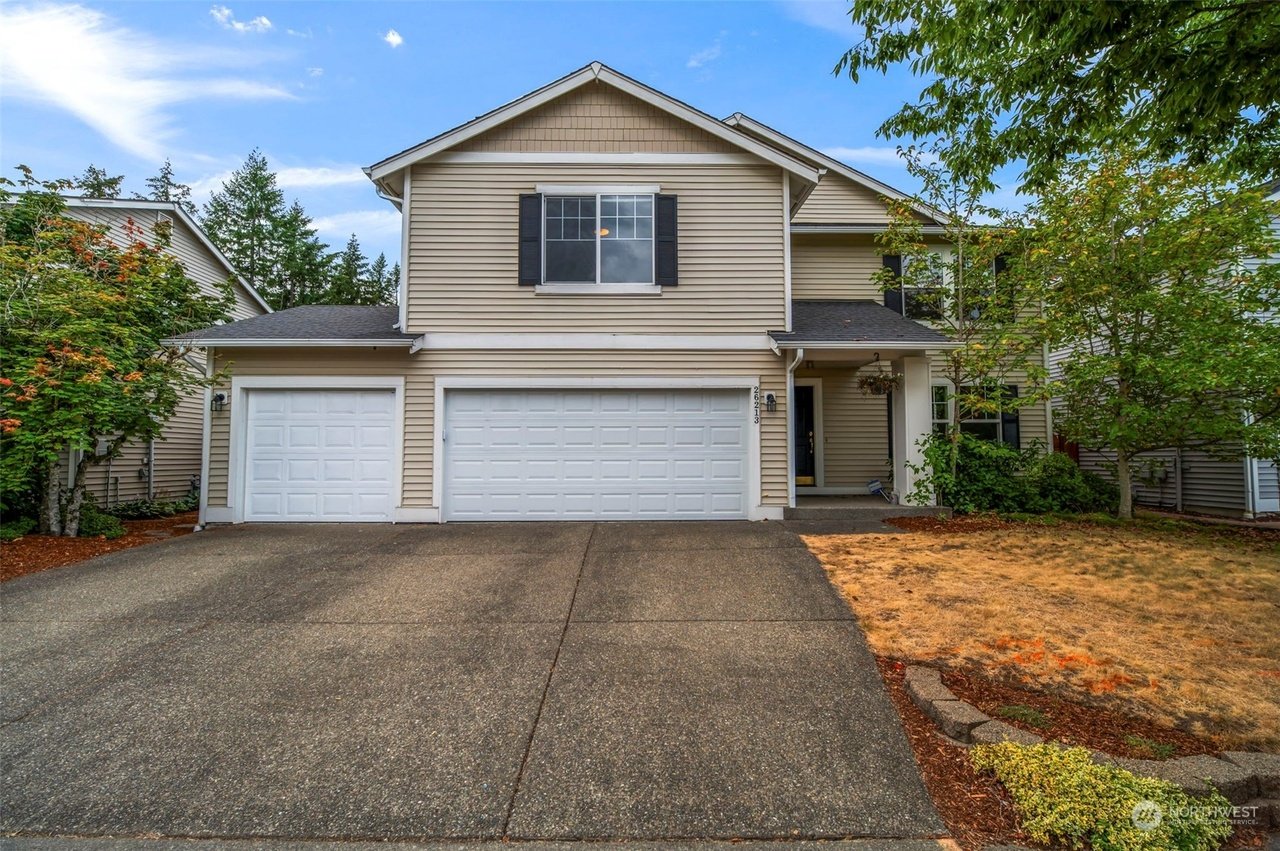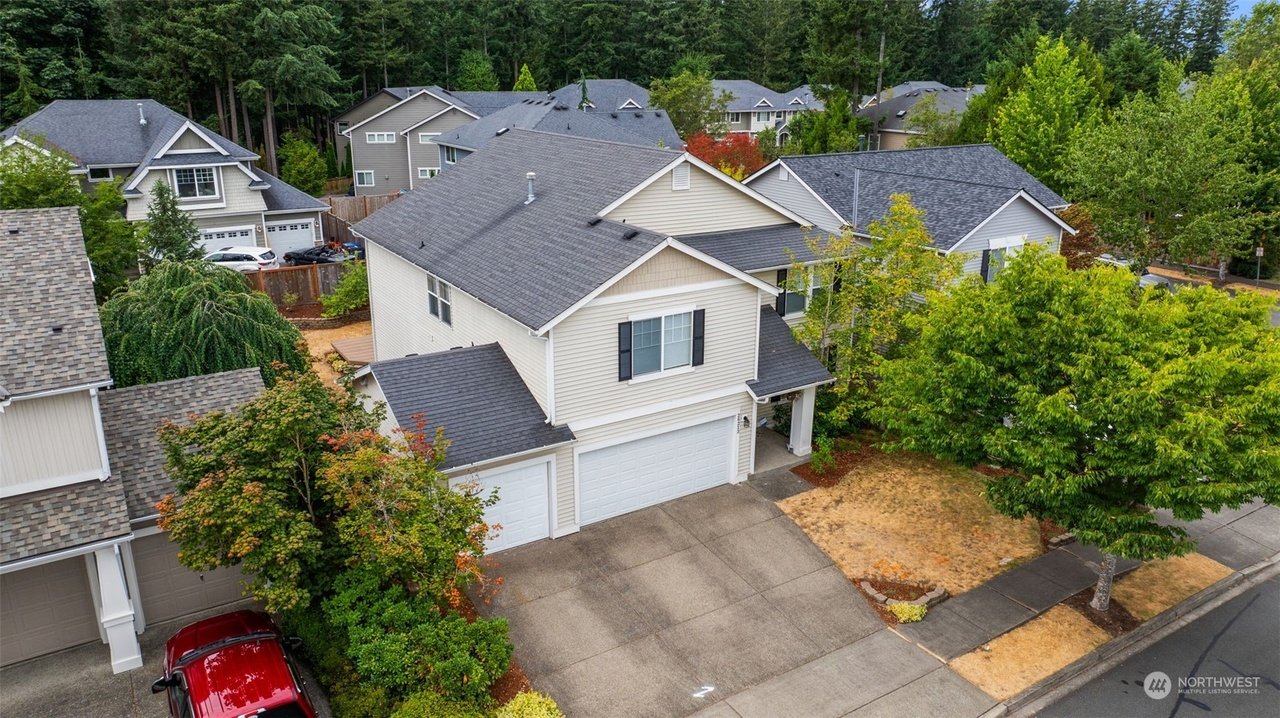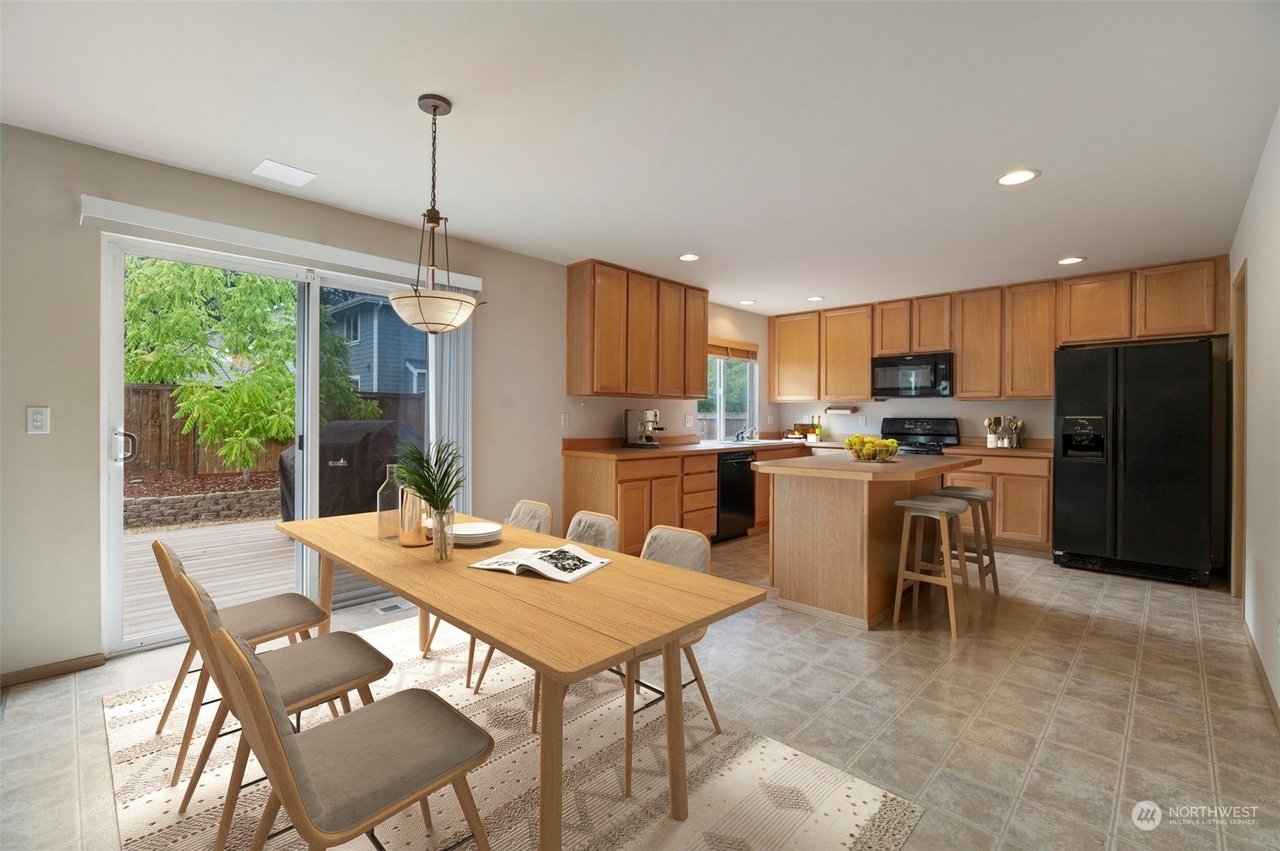26213 232nd Pl SE,Maple Valley, WA 98038
3000 square feet in beautiful Katesridge, now available! 4 bedrooms 2 .5 bath. Every bedroom here has a sizable walk in closet. Large family room off kitchen with a gas fireplace for those cold nights. The formal dining room and living room were used as a game room. The pool table stays!! 3 car garage with loads of space for storage! Large deck off of the slider with a Sunsetter automatic awning for those hot days, and your very own fruit trees and bushes. There is a large area at the top of the stairs for your home office, gaming area or whatever you'd like to make it. Furnace and AC 18 months old.
Property details for 26213 232nd Pl SE
Parking
Parking Information
Covered Spaces: 3
Parking Total: 3
Parking Features: Attached Garage
Garage Spaces: 3
Has Attached Garage
Has Garage
Financial
Tax Information
Tax Annual Amount: $7,789
Tax Year: 2024
Financial Information
Listing Terms: Cash Out, Conventional, FHA
Public facts
Beds: 4
Baths: 2.5
Finished Sq. Ft.: 3,000
Unfinished Sq. Ft.: —
Total Sq. Ft.: 3,000
Stories: 2.0
Lot Size: 6,144 square feet
Style: Single Family Residential
Year Built: 2002
Year Renovated: —
County: King County
APN: 379350 0300
Interior
Bedroom Information
# of Bedrooms: 4
# of Beds Upper: 4
Bedrooms Possible: 4
Bathroom Information
# of Full Baths (Total): 2
# of Half Baths (Total): 1
# of Main Level Bathrooms (Total): 1
# of Full Baths (Upper): 2
# of Half Baths (Main): 1
# of Bathtubs: 2
# of Showers: 2
Room 1 Information
Room Type: Den/Office
Room Level: Second
Room 2 Information
Room Type: Dining Room
Room Level: Main
Room 3 Information
Room Type: Entry Hall
Room Level: Main
Room 4 Information
Room Type: Family Room
Room Level: Main
Room 5 Information
Room Type: Kitchen With Eating Space
Room Level: Main
Room 6 Information
Room Type: Living Room
Room Level: Main
Room 7 Information
Room Type: Primary Bedroom
Room Level: Second
Room 8 Information
Room Type: Utility Room
Room Level: Main
Room 9 Information
Room Type: Bathroom Full
Room Level: Second
Room 10 Information
Room Type: Bathroom Full
Room Level: Second
Room 11 Information
Room Type: Bathroom Half
Room Level: Main
Room 12 Information
Room Type: Bedroom
Room Level: Second
Room 13 Information
Room Type: Bedroom
Room Level: Second
Room 14 Information
Room Type: Bedroom
Room Level: Second
Basement Information
Basement Features: None
Fireplace Information
Has Fireplace
# of Fireplaces: 1
Fireplace Features: Gas
# of Fireplaces Main: 1
Heating & Cooling
Has Heating
Heating Information: Forced Air
Has Cooling
Cooling Information: Central A/C
Interior Features
Interior Features: Ceiling Fan(s), Dining Room, Fireplace, Laminate, Walk-in Closet(s), Walk-In Pantry, Wall to Wall Carpet
Appliances: Disposal
Flooring: Laminate, Vinyl, Carpet
Appliances Included: Dishwasher(s),Dryer(s),Garbage Disposal,Microwave(s),Refrigerator(s),Stove(s)/Range(s),Washer(s)
Exterior
Building Information
Building Information: Built On Lot
Roof: Composition
Exterior Features
Exterior Features: Metal/Vinyl
Property Information
Energy Source: Natural Gas
Sq. Ft. Finished: 3,000
Style Code: 12 - 2 Story
Property Type: Residential
Property Sub Type: Residential
Property Condition: Good
Land Information
Vegetation: Fruit Trees
Lot Information
Lot Number: 30
MLS Lot Size Source: Realist
Site Features: Cable TV,Deck,Fenced-Fully,Gas Available,High Speed Internet,Sprinkler System
Zoning Jurisdiction: County
Lot Features: Cul-De-Sac, Curbs, Paved, Sidewalk
Lot Size Units: Square Feet
Lot Size Acres: 0.141
Elevation Units: Feet






















