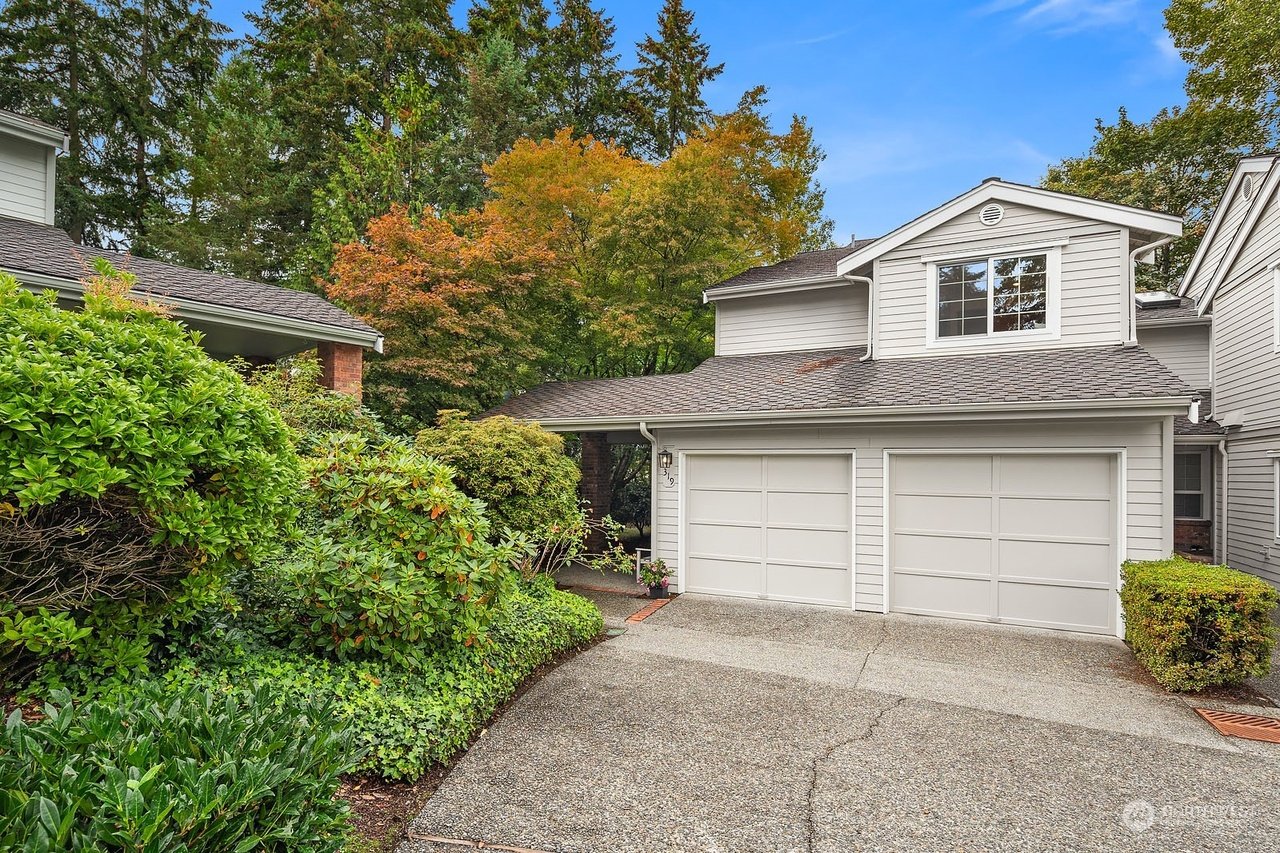319 145th Pl SE,Bellevue, WA 98007
Terrific opportunity in the sought after Village On Main Street community! Coveted end unit townhome with privacy, adjacent greenspace, fenced yard & attached 2-car garage. Gather in the light, lofty living room with vaulted ceiling, cozy fireplace & spacious dining area. Beautiful hardwoods flow from the eat-in kitchen to a comfy family room/breakfast nook with access to the lovely patio framed by lush rhododendrons. All 3 bedrooms are up together off an open landing, including vaulted primary suite with walk-in closet & 5-piece bath. Fresh paint & all new windows, siding, trim & fencing. Great location near Microsoft, Amazon, Google, Downtown Bellevue & freeway access. Stroll to shops, cafes & dining. Award-winning Bellevue schools, too!
Property details for 319 145th Pl SE
Parking
Parking Information
Covered Spaces: 2
Parking Total: 2
Parking Features: Attached Garage, Off Street
Garage Spaces: 2
Has Attached Garage
Has Garage
Exterior
Building Information
Building Information: Built On Lot
Roof: Composition
Exterior Features
Exterior Features: Brick, Cement Planked
Property Information
Energy Source: Natural Gas
Sq. Ft. Finished: 1,840
Style Code: 32 - Townhouse
Property Type: Residential
Property Sub Type: Residential
Lot Information
MLS Lot Size Source: King County Records
Site Features: Cable TV,Fenced-Fully,Gas Available,Patio,Sprinkler System
Zoning Jurisdiction: City
Lot Features: Corner Lot, Cul-De-Sac, Curbs, Dead End Street, Open Space, Paved
Lot Size Units: Square Feet
Lot Size Acres: 0.0951
Elevation Units: Feet
Interior
Virtual Tour
Bedroom Information
# of Bedrooms: 3
# of Beds Upper: 3
Bedrooms Possible: 3
Bathroom Information
# of Full Baths (Total): 2
# of Half Baths (Total): 1
# of Main Level Bathrooms (Total): 1
# of Full Baths (Upper): 2
# of Half Baths (Main): 1
# of Bathtubs: 2
# of Showers: 2
Room 1 Information
Room Type: Dining Room
Room Level: Main
Room 2 Information
Room Type: Entry Hall
Room Level: Main
Room 3 Information
Room Type: Family Room
Room Level: Main
Room 4 Information
Room Type: Kitchen With Eating Space
Room Level: Main
Room 5 Information
Room Type: Living Room
Room Level: Main
Room 6 Information
Room Type: Primary Bedroom
Room Level: Second
Room 7 Information
Room Type: Utility Room
Room Level: Main
Room 8 Information
Room Type: Bathroom Full
Room Level: Second
Room 9 Information
Room Type: Bathroom Full
Room Level: Second
Room 10 Information
Room Type: Bathroom Half
Room Level: Main
Room 11 Information
Room Type: Bedroom
Room Level: Second
Room 12 Information
Room Type: Bedroom
Room Level: Second
Basement Information
Basement Features: None
Fireplace Information
Has Fireplace
# of Fireplaces: 1
Fireplace Features: Wood Burning
# of Fireplaces Main: 1
Heating & Cooling
Has Heating
Heating Information: Forced Air
Cooling Information: None
Interior Features
Interior Features: Dining Room, Fireplace, Hardwood, Laminate, Skylight(s), Vaulted Ceiling(s), Walk-In Pantry, Wall to Wall Carpet, Water Heater
Appliances: Disposal
Flooring: Hardwood, Laminate, Carpet
Appliances Included: Dishwasher(s),Dryer(s),Garbage Disposal,Microwave(s),Refrigerator(s),Stove(s)/Range(s),Washer(s)
Public facts
Beds: 3
Baths: 2.5
Finished Sq. Ft.: 1,840
Unfinished Sq. Ft.: —
Total Sq. Ft.: 1,840
Stories: 2.0
Lot Size: 4,144 square feet
Style: Townhouse
Year Built: 1989
Year Renovated: —
County: King County
APN: 894460 0260




























