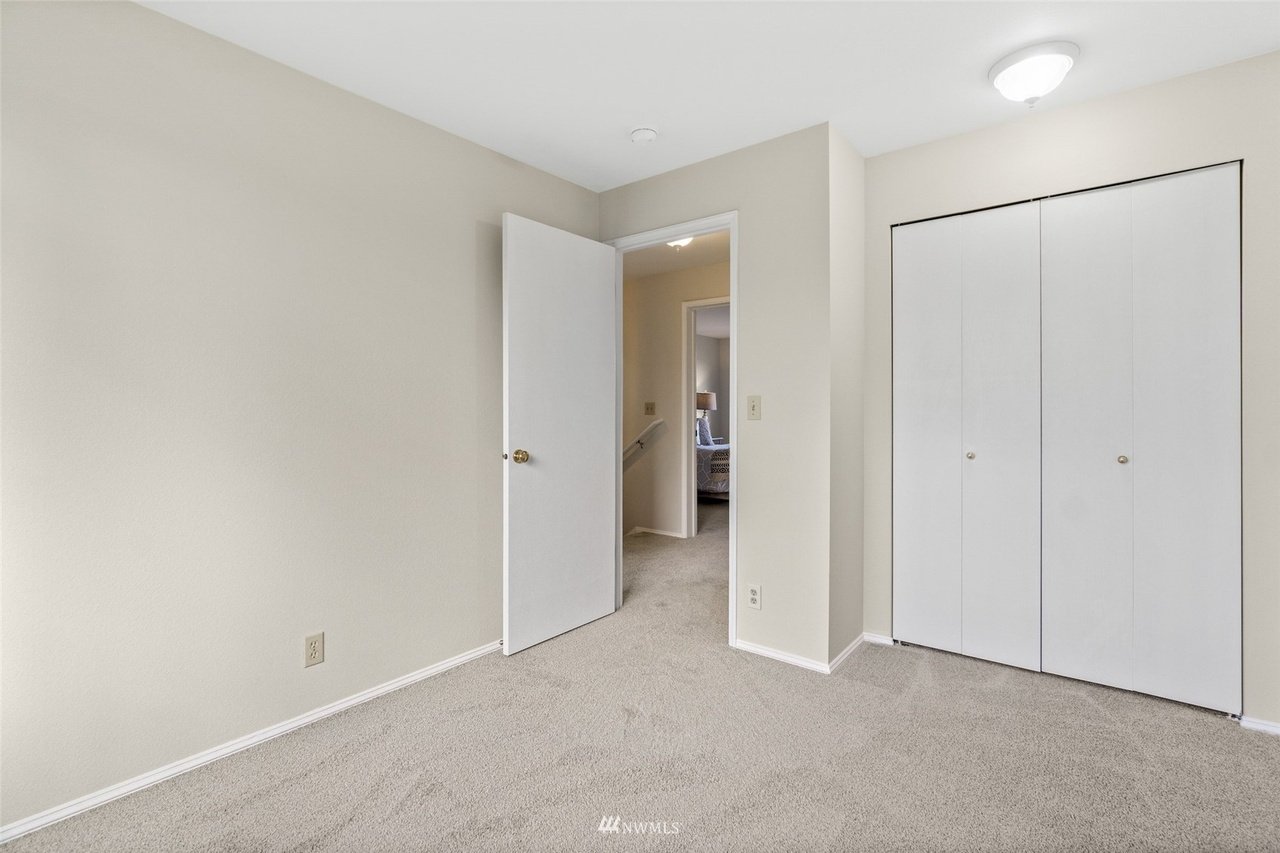35929 18th Ct SW, Federal Way, WA 98023
Nicely updated Federal Way home in a quiet cul-de-sac. Lives much larger than the SF suggests. Light and bright floor plan with vaulted ceilings, main level formal Living Room, Dining Room, Family Room, Kitchen w/ breakfast nook, ½ bath & laundry room. Generous 2 car garage and large Sunny lot backing conservation area for complete privacy. Upper level has 3 generous bedrooms, guest bath, and primary bath. New water heater and close to BPA trails & parks. Just minutes from Tacoma, SeaTac, I5, Hwy 18, shopping & restaurants.
Property details for 35929 18th Ct SW
Parking
Parking Information
Covered Spaces: 2
Parking Total: 2
Virtual Tour
Bedroom Information
# of Bedrooms: 3
# of Beds Upper: 3
Bedrooms Possible: 3
Bathroom Information
# of Full Baths (Total): 2
# of Half Baths (Total): 1
# of Full Baths (Upper): 2
# of Half Baths (Main): 1
Room 1 Information
Room Type: Bathroom Full
Room Level: Upper
Room 2 Information
Room Type: Bathroom Full
Room Level: Upper
Room 3 Information
Room Type: Bathroom Half
Room Level: Main
Room 4 Information
Room Type: Bedroom
Room Level: Upper
Room 5 Information
Room Type: Bedroom
Room Level: Upper
Exterior
Building Information
Building Information: Built On Lot
Roof: Composition
Exterior Features
Exterior Features: Wood Products
Property Information
Energy Source: Electric,Natural Gas
Sq. Ft. Finished: 1,520
Style Code: 12 - 2 Story
Financial
Tax Information
Tax Annual Amount: $3,877
Tax Year: 2021
Utilities
Utility Information
Water Source: Public
Water Company: Lakehaven
Power Company: PSE
Location
Multi-Unit Information
Furnished: Unfurnished
School Information
Elementary School: Enterprise Elem
Middle Or Junior High School: Illahee Jnr High
High School: Todd Beamer High
High School District: Federal Way
Other
Listing Information
Selling Agency Compensation: 3%
Mls Status: Sold
Listing Date Information
Offers Review Date: Tuesday, April 12, 2022
On Market Date: Thursday, April 7, 2022
Green Information
Power Production Type: Electric, Natural Gas
Parking Features: Attached Garage
Garage Spaces: 2
Has Attached Garage
Has Garage
Interior
Room 6 Information
Room Type: Dining Room
Room Level: Main
Room 7 Information
Room Type: Entry Hall
Room Level: Main
Room 8 Information
Room Type: Family Room
Room Level: Main
Room 9 Information
Room Type: Kitchen With Eating Space
Room Level: Main
Room 10 Information
Room Type: Utility Room
Room Level: Main
Room 11 Information
Room Type: Primary Bedroom
Room Level: Upper
Basement Information
Basement Features: None
Interior Features
Interior Features: Forced Air, Ceramic Tile, Wall to Wall Carpet, Laminate, Dining Room, Vaulted Ceiling(s)
Appliances: Dishwasher, Disposal, Refrigerator, Stove/Range
Flooring: Ceramic Tile, Laminate, Vinyl, Carpet
Appliances Included: Dishwasher,Garbage Disposal,Refrigerator,Stove/Range
Property Type: Residential
Property Sub Type: Residential
Has View
Lot Information
MLS Lot Size Source: Realist
Site Features: Cable TV,Fenced-Partially,Patio
Lot Features: Cul-De-Sac, Paved, Sidewalk
Lot Size Units: Square Feet
Lot Size Acres: 0.1564
Elevation Units: Feet
Financial Information
Listing Terms: Cash Out, Conventional, FHA, VA Loan
Buyer Financing: Conventional
Sewer: Sewer Connected
Sewer Company: Lakehaven
Utilities: Cable Connected, Sewer Connected, Electric, Natural Gas Connected
Location Information
Directions: From I-5 take exit 142 driving west on S 348th street and turning L onto 1st ave S then right onto Sw 356th St. Then L onto 18th Ave Sw and left again onto SW 359th St and right onto 18th.
Topography: Level,PartialSlope
Community Information
Senior Exemption: false
Home Information
Living Area: 1,520
Living Area Units: Square Feet
Calculated Square Footage: 1520
MLS Square Footage Source: Realist
Building Area Total: 1520
Building Area Units: Square Feet
Foundation Details: Poured Concrete
Structure Type: House
Levels: Two
Entry Location: Main























