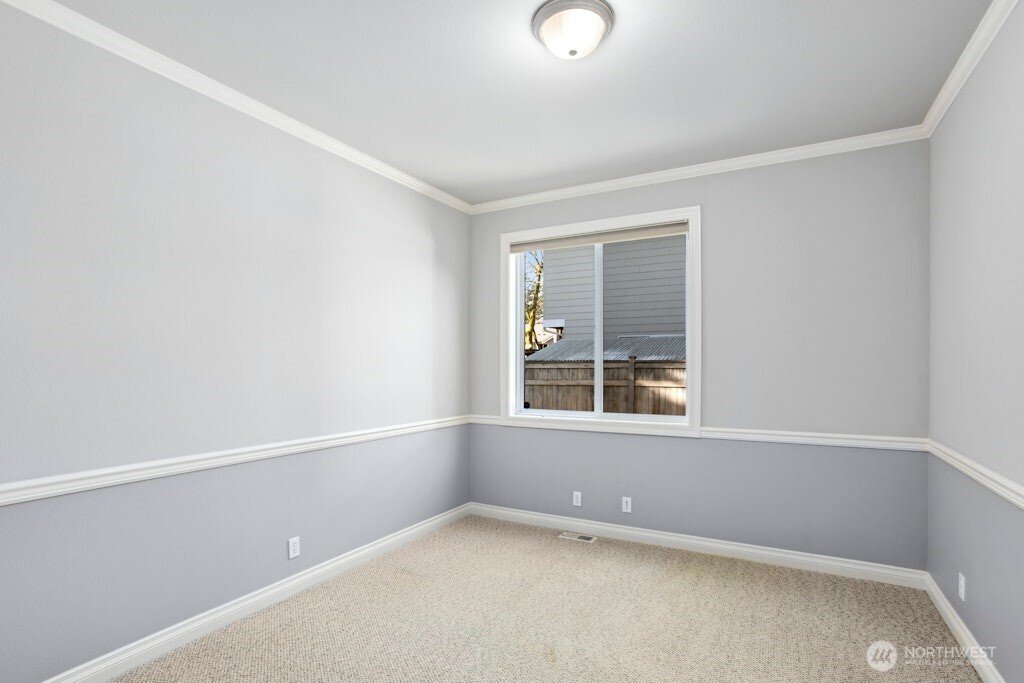4801 SE 2nd St,Renton, WA 98059
Experience refined living in this meticulously maintained 4-bedroom Conner home. A perfect-size kitchen with wine fridge and storage, featuring a granite-tile island - all flows effortlessly into the sun-drenched living spaces with oversized windows. Pocket windows throughout. Private, fully-fenced backyard with gas stub-in for BBQ. Main floor office/flex room offers versatility, and the powder room presents the option for a future shower addition. 2024 roof, furnace, and 75-gallon water heater replacements, plus a 1-year home warranty, ensure peace of mind. The 3-car garage and mature landscaping add to this exceptional property. Prime location near parks, trails, golf, schools, shopping, restaurants and convenient highway access.
Property details for 4801 SE 2nd St
Parking
Parking Information
Covered Spaces: 3
Parking Total: 3
Parking Features: Attached Garage
Garage Spaces: 3
Has Attached Garage
Has Garage
Interior
Virtual Tour
Bedroom Information
# of Bedrooms: 4
# of Beds Upper: 4
Bedrooms Possible: 4
Bathroom Information
# of Full Baths (Total): 2
# of Half Baths (Total): 1
# of Main Level Bathrooms (Total): 1
# of Full Baths (Upper): 2
# of Half Baths (Main): 1
# of Bathtubs: 2
# of Showers: 2
Room 1 Information
Room Type: Den/Office
Room Level: Main
Room 2 Information
Room Type: Dining Room
Room Level: Main
Room 3 Information
Room Type: Entry Hall
Room Level: Main
Room 4 Information
Room Type: Family Room
Room Level: Main
Room 5 Information
Room Type: Kitchen With Eating Space
Room Level: Main
Room 6 Information
Room Type: Living Room
Room Level: Main
Room 7 Information
Room Type: Primary Bedroom
Room Level: Second
Room 8 Information
Room Type: Rec Room
Room Level: Second
Room 9 Information
Room Type: Utility Room
Room Level: Second
Financial
Tax Information
Tax Annual Amount: $9,434
Tax Year: 2024
Financial Information
Listing Terms: Cash Out, Conventional, FHA, VA Loan
Room 10 Information
Room Type: Bathroom Full
Room Level: Second
Room 11 Information
Room Type: Bathroom Full
Room Level: Second
Room 12 Information
Room Type: Bathroom Half
Room Level: Main
Room 13 Information
Room Type: Bedroom
Room Level: Second
Room 14 Information
Room Type: Bedroom
Room Level: Second
Room 15 Information
Room Type: Bedroom
Room Level: Second
Fireplace Information
Has Fireplace
# of Fireplaces: 1
Fireplace Features: Gas
# of Fireplaces Main: 1
Heating & Cooling
Has Heating
Heating Information: Forced Air
Has Cooling
Cooling Information: Central A/C
Interior Features
Interior Features: Ceramic Tile, Dining Room, Fireplace, Hardwood, Jetted Tub, Laminate, Skylight(s), Walk-in Closet(s), Walk-In Pantry, Wall to Wall Carpet
Appliances: Disposal
Flooring: Ceramic Tile, Hardwood, Laminate, Carpet
Appliances Included: Dishwasher(s),Dryer(s),Garbage Disposal,Microwave(s),Refrigerator(s),Stove(s)/Range(s),Washer(s)
Second Living Quarters Information
Detached Dwelling Sq. Ft. Finished: 0
Exterior
Building Information
Building Information: Built On Lot
Roof: Composition
Exterior Features
Exterior Features: Cement Planked, Wood
Property Information
Energy Source: Electric,Natural Gas
Sq. Ft. Finished: 3,030
Style Code: 12 - 2 Story
Property Type: Residential
Property Sub Type: Residential
Lot Information
MLS Lot Size Source: Realist
Site Features: Fenced-Fully,Gas Available,High Speed Internet,Patio,Sprinkler System
Lot Features: Curbs, Paved, Sidewalk
Lot Size Units: Square Feet
Lot Size Acres: 0.1319
Elevation Units: Feet
Utilities
Utility Information
Water Source: Public
Water Company: City of Renton
Power Company: PSE
Sewer: Sewer Connected
Sewer Company: City of Renton
Internet Connected: Comcast
Location
HOA Information
Association Contact Name: Laurelhurst HOA - James Alberson
Has HOA
Association Fee: $450
Association Fee Frequency: Annually
School Information
Elementary School: Maplewood Heights El
Middle Or Junior High School: Mcknight Mid
High School: Hazen Snr High
High School District: Renton
Location Information
Directions: Please use GPS from I-405. Exit 4. East on NE 3rd which turns into NE 4th St, then south on Duvall Ave NE and east on SE 2nd
Topography: Level
Community Information
Senior Exemption: false
Public facts
Beds: 4
Baths: 2.5
Finished Sq. Ft.: 3,030
Unfinished Sq. Ft.: —
Total Sq. Ft.: 3,030
Stories: 2.0
Lot Size: 5,746 square feet
Style: Single Family Residential
Year Built: 2006
Year Renovated: —
County: King County
APN: 421961 0490




































