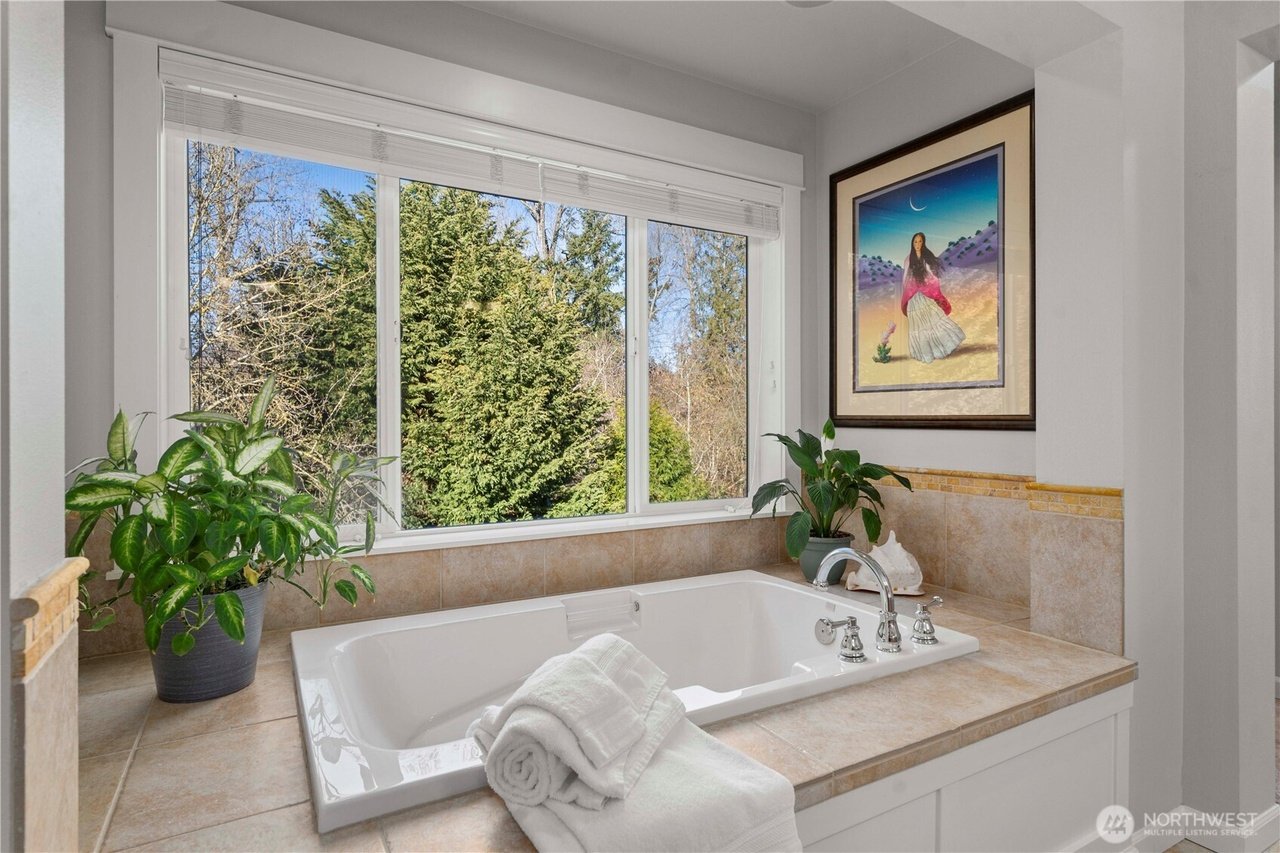5412 NE 6th Ct,Renton, WA 98059
Tucked away in Shamrock Heights, this private greenbelt homesite in the Renton Highlands offers tranquility & top-tier Issaquah schools! This floorplan is a standout, blending distinct design with inspired architecture. A seamless open great room invites gatherings, while a separate living space with soaring two-story ceilings adds grandeur. Enjoy 3 beds, 2.5 baths, a cozy reading loft & unique outdoor spaces, including a covered front deck & balcony off the office nook. The dreamy owner’s suite boasts a spacious walk-in closet with built-ins and a luxurious 5-piece bath. Certified 4-Star Built Green, this home features gleaming hardwoods, newer appliances, HVAC & a custom patio with landscape lighting.
Property details for 5412 NE 6th Ct
Parking
Parking Information
Covered Spaces: 2
Parking Total: 2
Parking Features: Attached Garage
Garage Spaces: 2
Has Attached Garage
Has Garage
Interior
Virtual Tour
Bedroom Information
# of Bedrooms: 3
# of Beds Upper: 3
Bedrooms Possible: 3
Bathroom Information
# of Full Baths (Total): 2
# of Half Baths (Total): 1
# of Main Level Bathrooms (Total): 1
# of Full Baths (Upper): 2
# of Half Baths (Main): 1
# of Bathtubs: 2
# of Showers: 2
Room 1 Information
Room Type: Bonus Room
Room Level: Second
Room 2 Information
Room Type: Dining Room
Room Level: Main
Room 3 Information
Room Type: Entry Hall
Room Level: Main
Room 4 Information
Room Type: Great Room
Room Level: Main
Room 5 Information
Room Type: Kitchen With Eating Space
Room Level: Main
Room 6 Information
Room Type: Living Room
Room Level: Main
Room 7 Information
Room Type: Primary Bedroom
Room Level: Second
Room 8 Information
Room Type: Utility Room
Room Level: Second
Room 9 Information
Room Type: Bathroom Full
Room Level: Second
Financial
Tax Information
Tax Annual Amount: $8,771
Tax Year: 2024
Financial Information
Listing Terms: Cash Out, Conventional, VA Loan
Room 10 Information
Room Type: Bathroom Full
Room Level: Second
Room 11 Information
Room Type: Bathroom Half
Room Level: Main
Room 12 Information
Room Type: Bedroom
Room Level: Second
Room 13 Information
Room Type: Bedroom
Room Level: Second
Basement Information
Basement Features: None
Fireplace Information
Has Fireplace
# of Fireplaces: 2
Fireplace Features: Gas
# of Fireplaces Upper: 1
# of Fireplaces Main: 1
Heating & Cooling
Has Heating
Heating Information: 90%+ High Efficiency, Forced Air
Has Cooling
Cooling Information: 90%+ High Efficiency, Central A/C, Forced Air
Interior Features
Interior Features: Ceiling Fan(s), Ceramic Tile, Dining Room, Fireplace, Hardwood, Security System, Vaulted Ceiling(s), Walk-in Closet(s), Wall to Wall Carpet, Water Heater
Appliances: Disposal
Flooring: Ceramic Tile, Hardwood, Carpet
Appliances Included: Dishwasher(s),Dryer(s),Garbage Disposal,Microwave(s),Refrigerator(s),Washer(s)
Second Living Quarters Information
Detached Dwelling Sq. Ft. Finished: 0
Exterior
Building Information
Building Information: Built On Lot
Construction Methods: Standard Frame
Roof: Composition
Exterior Features
Exterior Features: Brick, Cement Planked, Wood
Property Information
Energy Source: Electric,Natural Gas
Sq. Ft. Finished: 2,660
Style Code: 12 - 2 Story
Property Type: Residential
Property Sub Type: Residential
Has View
Land Information
Vegetation: Garden Space
Lot Information
Lot Number: 84
MLS Lot Size Source: King County Records
Site Features: Cable TV,Electric Car Charging,Fenced-Partially,Gas Available,High Speed Internet,Patio,Sprinkler System
Lot Features: Curbs, Paved, Sidewalk
Lot Size Units: Square Feet
Lot Size Acres: 0.1008
Elevation Units: Feet
Location
HOA Information
Has HOA
Association Fee: $214
Association Fee Frequency: Quarterly
School Information
Elementary School: Apollo Elem
Middle Or Junior High School: Maywood Mid
High School: Liberty Snr High
High School District: Issaquah
Location Information
Directions: GPS Friendly
Topography: Level
Community Information
Senior Exemption: false
Community Features: CCRs, Playground
Public facts
Beds: 4
Baths: 2.5
Finished Sq. Ft.: 2,660
Unfinished Sq. Ft.: —
Total Sq. Ft.: 2,660
Stories: 2.0
Lot Size: 4,392 square feet
Style: Single Family Residential
Year Built: 2007
Year Renovated: —
County: King County
APN: 770820 0840






























