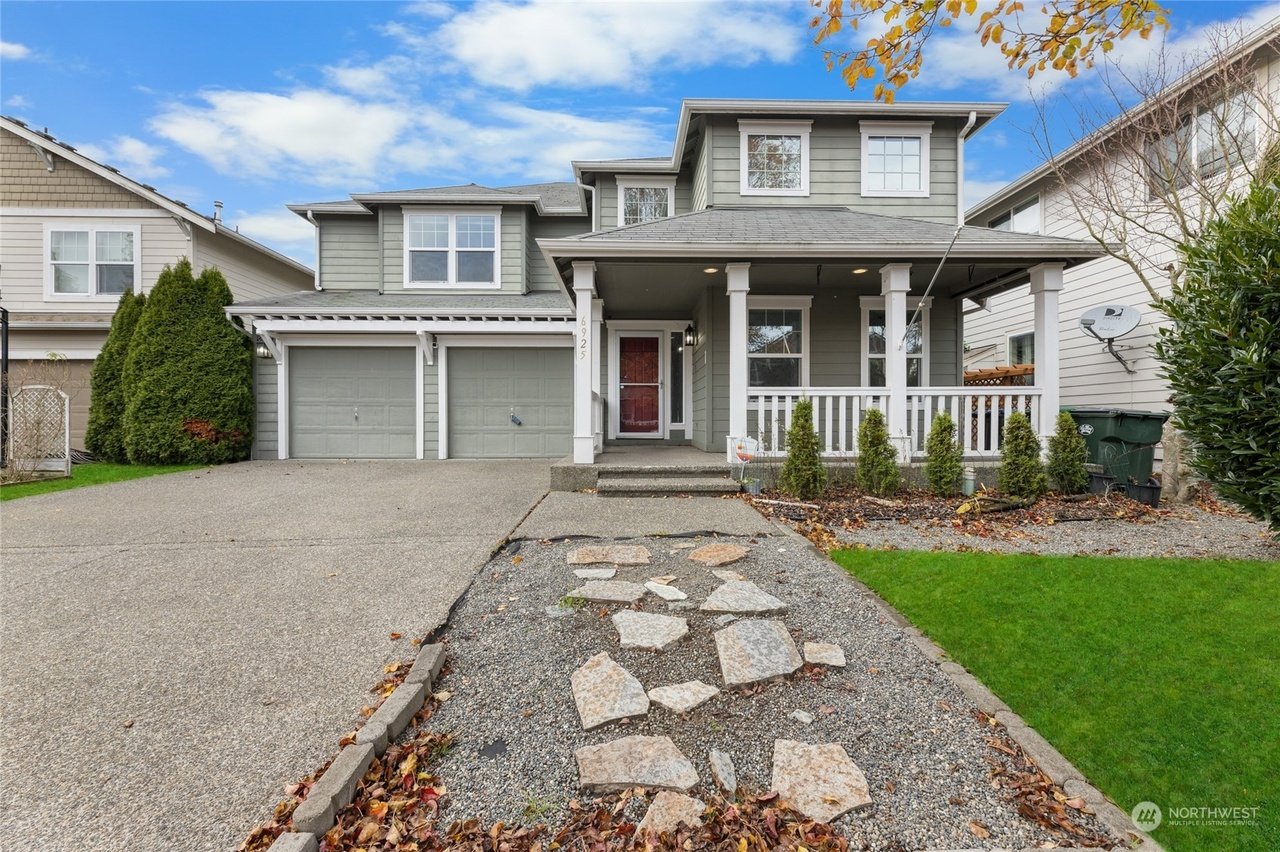6925 Prism St SE,Lacey, WA 98513
This charming Craftsman-style home features a spacious front porch and a well-designed floor plan that maximizes its 2,385 sq ft. With 4 bedrooms and 2.5 bathrooms, the home boasts vaulted ceilings, a formal living and dining room, and a large kitchen that opens into the family room, complete with a cozy gas fireplace. The kitchen also includes a convenient butler’s pantry. Hardwood floors flow throughout the main level. Upstairs, you’ll find a loft area, a luxurious 5-piece master bath with a garden tub and separate shower, a walk-in closet, and an upstairs laundry room. The fenced backyard includes a patio, and there is a double-car garage. Plus, the home is within walking distance to the grade school. A truly delightful home!
Property details for 6925 Prism St SE
Parking
Parking Information
Covered Spaces: 2
Parking Total: 2
Parking Features: Attached Garage
Garage Spaces: 2
Has Attached Garage
Has Garage
Financial
Tax Information
Tax Annual Amount: $2,315.26
Tax Year: 2024
Financial Information
Listing Terms: Cash Out, Conventional, FHA, VA Loan
Utilities
Utility Information
Water Source: Public
Water Company: Lacey Utilities
Power Company: PSE
Sewer: Sewer Connected
Sewer Company: Lacey Utilities
Interior
Bedroom Information
# of Bedrooms: 4
# of Beds Upper: 4
Bedrooms Possible: 4
Bathroom Information
# of Full Baths (Total): 2
# of Half Baths (Total): 1
# of Full Baths (Upper): 2
# of Half Baths (Lower): 1
# of Bathtubs: 2
# of Showers: 3
Room 1 Information
Room Type: Dining Room
Room Level: Lower
Room 2 Information
Room Type: Entry Hall
Room Level: Lower
Room 3 Information
Room Type: Family Room
Room Level: Lower
Room 4 Information
Room Type: Kitchen With Eating Space
Room Level: Lower
Room 5 Information
Room Type: Living Room
Room Level: Lower
Room 6 Information
Room Type: Primary Bedroom
Room Level: Second
Room 7 Information
Room Type: Utility Room
Room Level: Second
Room 8 Information
Room Type: Bedroom
Room Level: Second
Room 9 Information
Room Type: Bedroom
Room Level: Second
Room 10 Information
Room Type: Bedroom
Room Level: Second
Room 12 Information
Room Type: Bathroom Full
Room Level: Second
Room 13 Information
Room Type: Bathroom Full
Room Level: Second
Room 14 Information
Room Type: Bathroom Half
Room Level: Lower
Fireplace Information
Has Fireplace
# of Fireplaces: 1
Fireplace Features: Gas
# of Fireplaces Lower: 1
Heating & Cooling
Has Heating
Heating Information: Forced Air
Has Cooling
Cooling Information: Forced Air
Interior Features
Interior Features: Built-In Vacuum, Ceiling Fan(s), Dining Room, Fireplace, Loft, Security System, Vaulted Ceiling(s), Walk-in Closet(s)
Exterior
Building Information
Building Information: Built On Lot
Roof: Composition
Exterior Features
Exterior Features: Cement Planked
Property Information
Energy Source: Electric,Natural Gas
Sq. Ft. Finished: 2,385
Style Code: 12 - 2 Story
Property Type: Residential
Property Sub Type: Residential
Property Condition: Average
Lot Information
MLS Lot Size Source: Thurston County Assessor
Site Features: Cable TV,Fenced-Fully,Gas Available,High Speed Internet,Patio,Sprinkler System
Zoning Jurisdiction: City
Lot Features: Curbs, Paved, Sidewalk
Lot Size Units: Square Feet
Lot Size Acres: 0.1033
Elevation Units: Feet
Public facts
Beds: 4
Baths: 2.5
Finished Sq. Ft.: 2,385
Unfinished Sq. Ft.: —
Total Sq. Ft.: 2,385
Stories: 2.0
Lot Size: 4,500 square feet
Style: Single Family Residential
Year Built: 2005
Year Renovated: 2005
County: Thurston County
APN: 55290028500

































