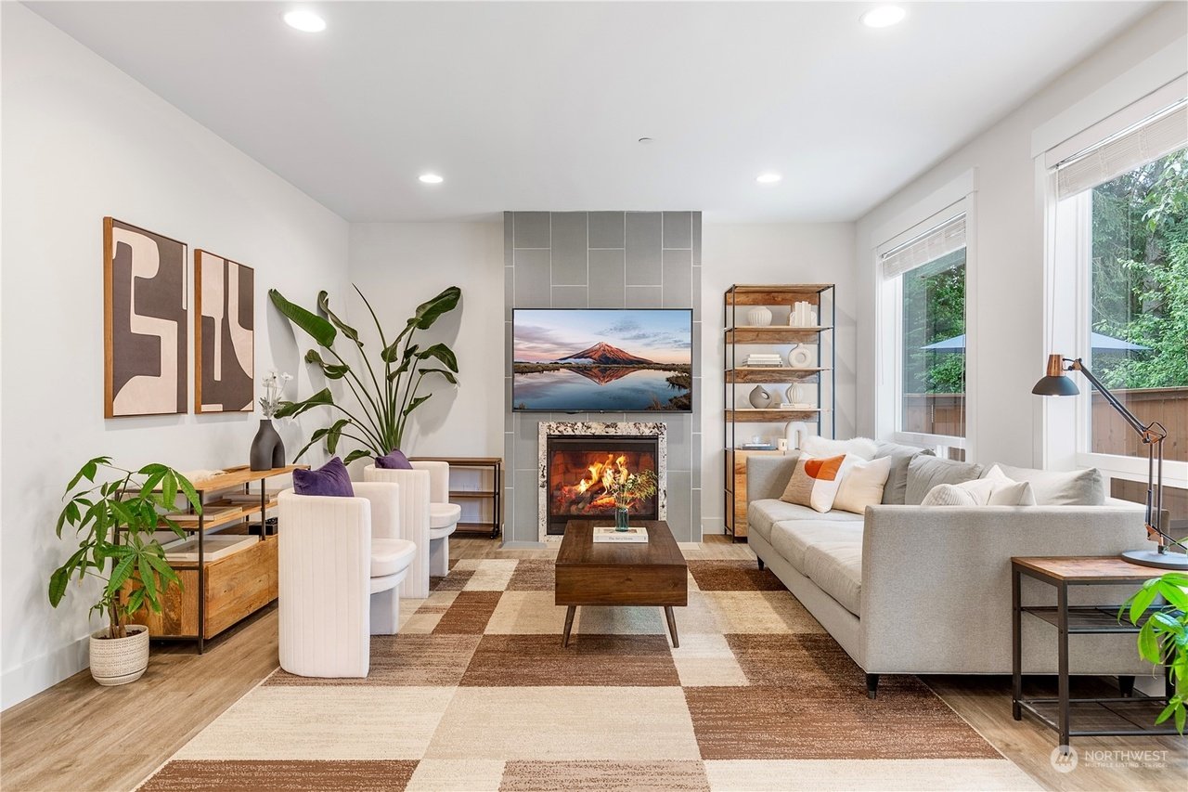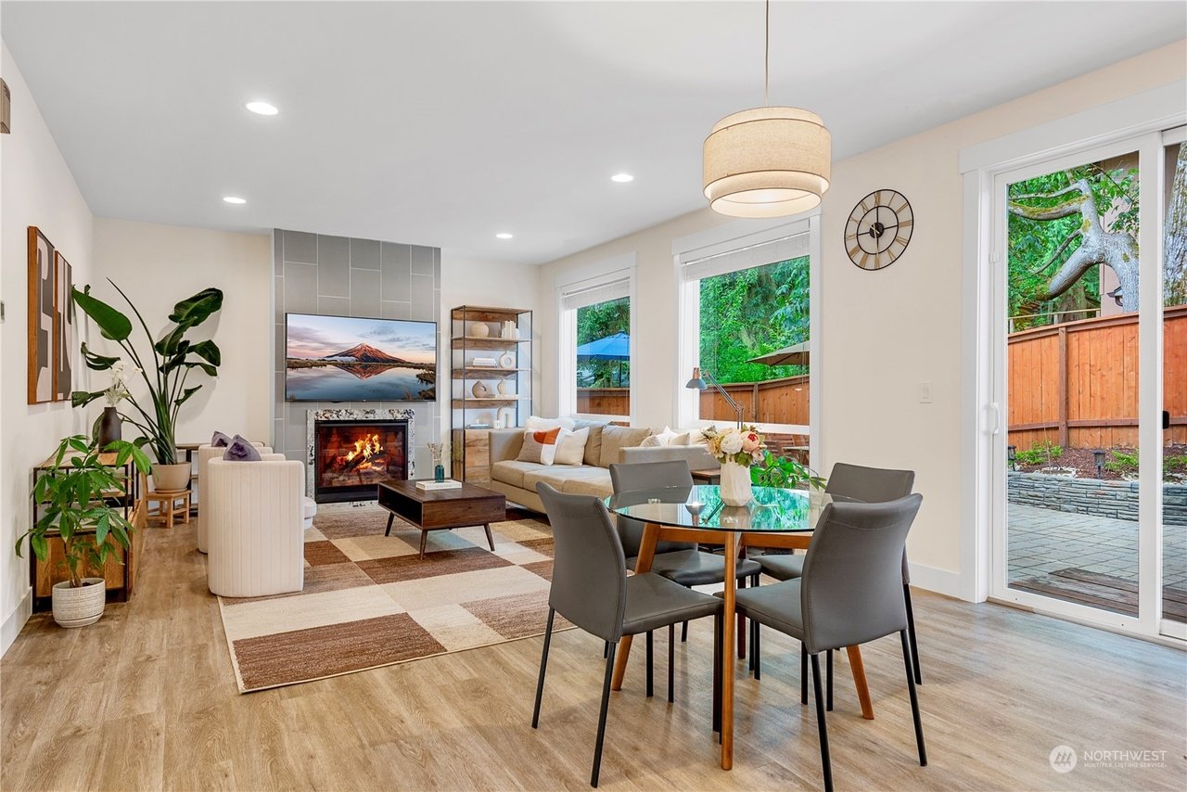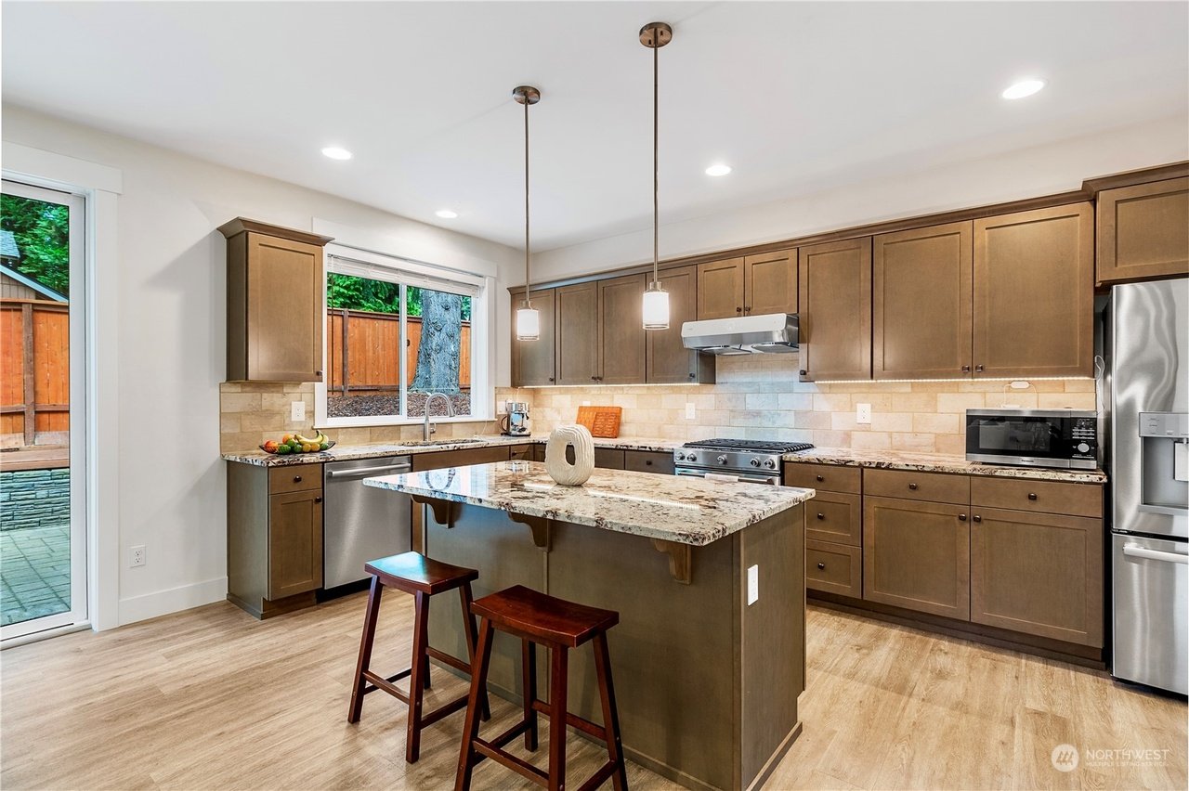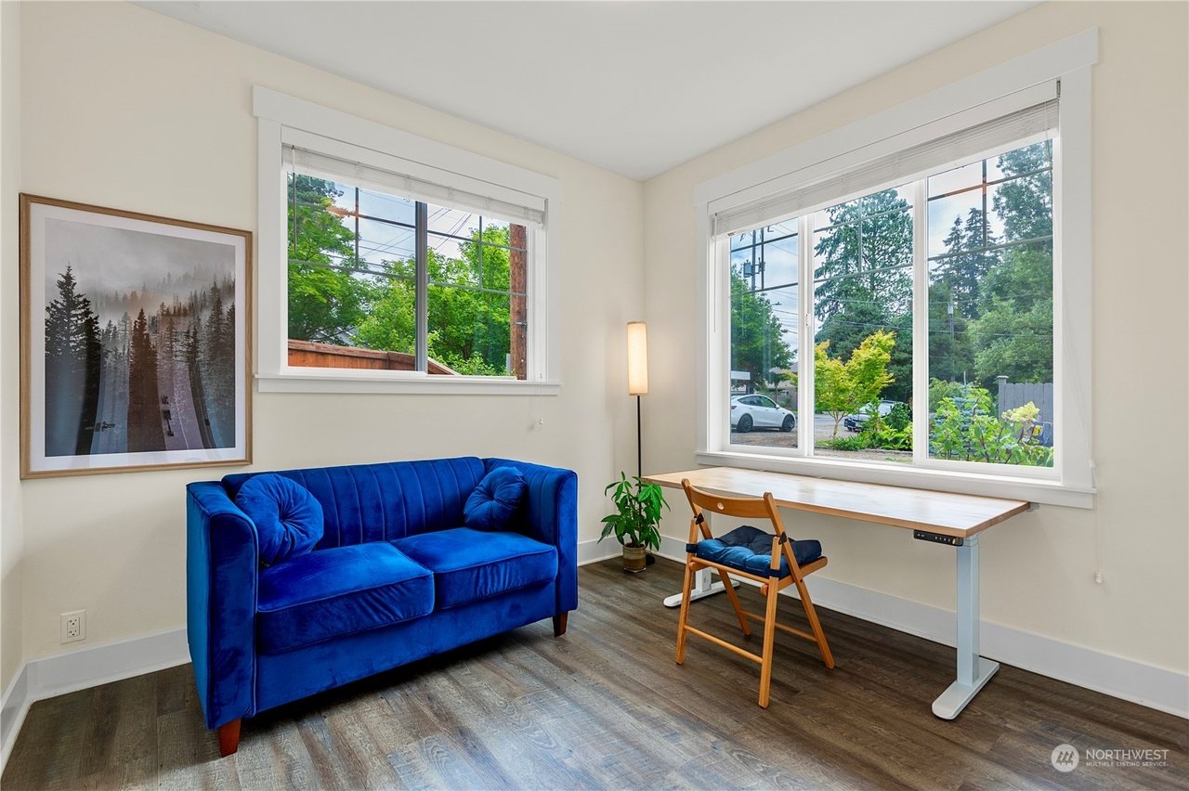713 N 184th St, Shoreline, WA 98133
This meticulously maintained craftsman-style home features a modern interior design. The first floor includes a 3/4 bath and office, while the second floor has 4 bedrooms and 2 bathrooms. It boasts gorgeous cabinetry, vinyl flooring, and upgraded luxury carpet throughout. The kitchen has new appliances, and the home includes a 3.5-ton 16 SEER AC unit and tankless water heater. The walk-in closet has luxury flooring, and an EV charger is installed. Additional features include 3-panel doors and a zero-lot line design, with homes on individual parcels sharing a common garage wall. Conveniently located, it’s a 4-minute walk to the supermarket and close to dining. The 185th Street Light Rail Station will open in 2024.
































Property details for 713 N 184th St
Parking
Parking Information
Covered Spaces: 2
Parking Total: 2
Parking Features: Attached Garage, Off Street
Garage Spaces: 2
Has Attached Garage
Has Garage
Interior
Virtual Tour
Bedroom Information
# of Bedrooms: 4
# of Beds Upper: 4
Bedrooms Possible: 4
Bathroom Information
# of Full Baths (Total): 1
# of Three Quarter Baths (Total): 2
# of Main Level Bathrooms (Total): 1
# of Full Baths (Upper): 1
# of Three Quarter Baths (Upper): 1
# of Three Quarter Baths (Main): 1
# of Bathtubs: 2
# of Showers: 2
Room 1 Information
Room Type: Living Room
Room Level: Main
Room 2 Information
Room Type: Bonus Room
Room Level: Second
Room 3 Information
Room Type: Primary Bedroom
Room Level: Second
Room 4 Information
Room Type: Den/Office
Room Level: Main
Room 5 Information
Room Type: Dining Room
Room Level: Main
Room 6 Information
Room Type: Kitchen With Eating Space
Room Level: Main
Room 7 Information
Room Type: Entry Hall
Room Level: Main
Room 8 Information
Room Type: Utility Room
Room Level: Second
Room 9 Information
Room Type: Bedroom
Room Level: Second
Room 10 Information
Room Type: Bedroom
Room Level: Second
Room 11 Information
Room Type: Bedroom
Room Level: Second
Room 12 Information
Room Type: Bathroom Three Quarter
Room Level: Second
Room 13 Information
Room Type: Bathroom Three Quarter
Room Level: Main
Room 14 Information
Room Type: Bathroom Full
Room Level: Second
Basement Information
Basement Features: None
Fireplace Information
Has Fireplace
# of Fireplaces: 1
Fireplace Features: Gas
# of Fireplaces Main: 1
Heating & Cooling
Has Heating
Heating Information: 90%+ High Efficiency, Forced Air, Tankless Water Heater
Has Cooling
Cooling Information: 90%+ High Efficiency, Forced Air
Interior Features
Interior Features: Ceramic Tile, Wall to Wall Carpet, Dining Room, High Tech Cabling, Vaulted Ceiling(s), Fireplace, Water Heater
Appliances: Disposal, See Remarks
Flooring: Ceramic Tile, Vinyl, Carpet
Appliances Included: Dishwasher(s),Dryer(s),Garbage Disposal, Microwave(s),Refrigerator(s),See Remarks, Stove(s)/Range(s),Washer(s)
Exterior
Building Information
Building Information: Built On Lot
Roof: Composition
Exterior Features
Exterior Features: Cement Planked, Wood
Property Information
Energy Source: Natural Gas
Sq. Ft. Finished: 2,560
Style Code: 12 - 2 Story
Property Type: Residential
Property Sub Type: Residential
Property Condition: Very Good
Land Information
Vegetation: Garden Space
Lot Information
Lot Number: 1
MLS Lot Size Source: Architectural Plans & Builder
Site Features: Cable TV, Electric Car Charging, Fenced-Partially, High Speed Internet, Patio
Zoning Jurisdiction: City
Lot Features: Corner Lot, Dead End Street, Paved, Sidewalk
Lot Size Units: Square Feet
Lot Size Acres: 0.136
Elevation Units: Feet
Financial
Tax Information
Tax Annual Amount: $11,094.54
Tax Year: 2023
Financial Information
Listing Terms: Cash Out, Conventional, VA Loan
Utilities
Utility Information
Water Source: Public
Water Company: Seattle PUD
Power Company: PSE & Seattle City Light
Sewer: Sewer Connected
Sewer Company: Ronald WasteWater District
Water Heater Location: Garage
Water Heater Type: Tankless Nat Gas
Internet Connected: Ziply Fiber
Location
School Information
Elementary School: Meridian Park Elem
Middle Or Junior High School: Albert Einstein Mid
High School: Shorewood High
High School District: Shoreline
Location Information
Bus Line Nearby: true
Bus Route Number: 301,348,373,E-line
Directions: Exit I-5 on 175th Street then west to HWY 99 and North to 185th. Turn left onto 185th and turn left again onto Fremont. Left onto 184th... home is on the right.
Community Information
Senior Exemption: false
Community Features: Park
Other
Listing Information
Cumulative Days On Market: 2
Selling Agency Compensation: 2.5
Mls Status: Active
Listing Date Information
Offers Review Date: Thursday, July 11, 2024
On Market Date: Tuesday, July 2, 2024
Green Information
Direction Faces: East
Power Production Type: Natural Gas
Home Information
Living Area: 2,560
Living Area Units: Square Feet
Calculated Square Footage: 2560
MLS Square Footage Source: Architectural Plans & Builder
Building Area Total: 2560
Building Area Units: Square Feet
Foundation Details: Poured Concrete
Builder Name: UE Services, LLC
Year Built Effective: 2019
Effective Year Built Source: Public Records
Structure Type: House
Levels: Two
Entry Location: Main