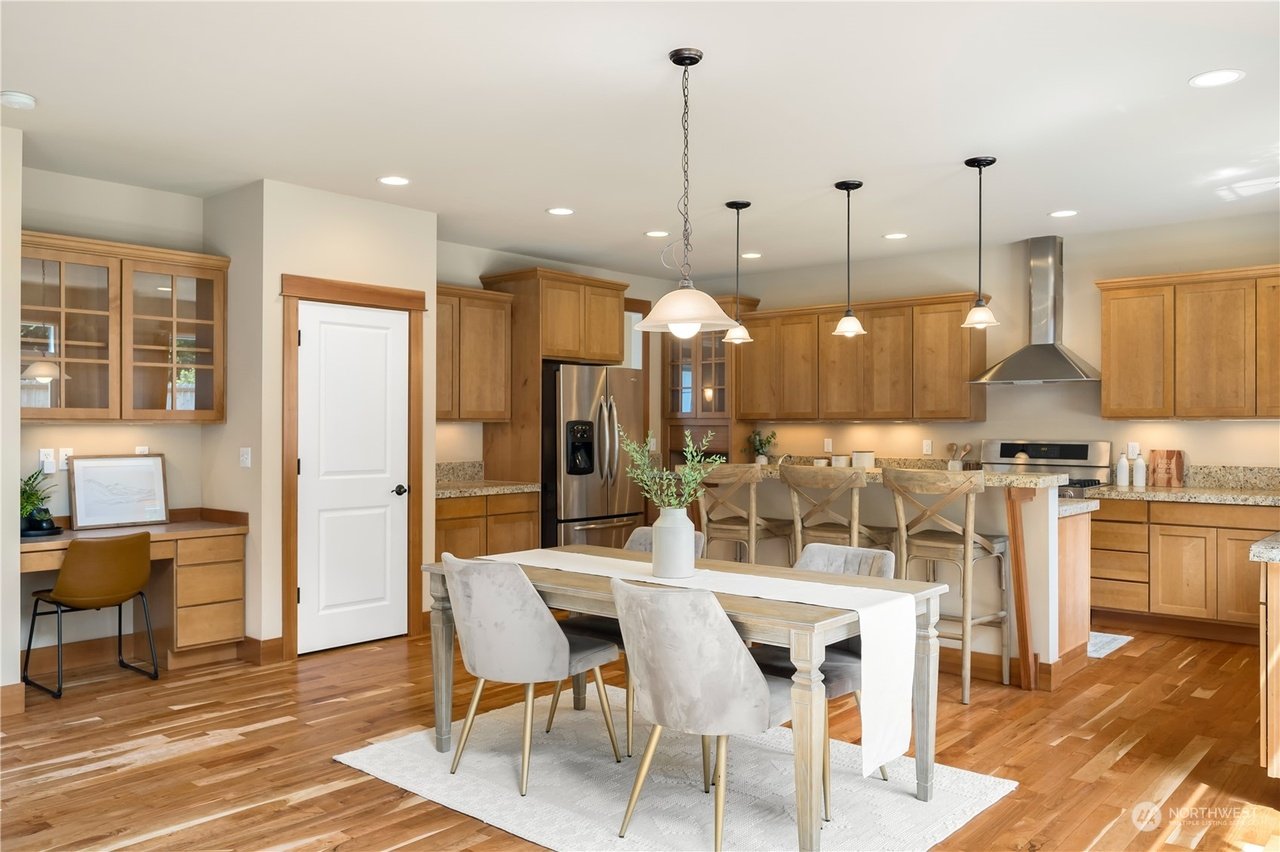7817 NE 167th St, Kenmore, WA 98028
Meticulously maintained single-owner Craftsman Home in highly sought after Northshore school district. Located on corner lot, there are upgrades thru-out this beautiful, hard to find 4 bedroom 2.5 bath gem. Upon entering, you step into a spacious, open foyer with ceilings soaring 20 feet high. Office to your right, formal living and dining rooms to your left. Continue straight to the open kitchen and great room. Perfect for entertaining! All bedrooms reside on thoughtfully laid out upper level. Also has large attached 3 car garage, centralized vacuum system, additional RV/boat parking and a fully fenced backyard. Roof is less than 2 years old.
Property details for 7817 NE 167th St
Parking
Parking Information
Covered Spaces: 3
Parking Total: 3
Exterior
Building Information
Building Information: Built On Lot
Construction Methods: Standard Frame
Roof: Composition
Exterior Features
Exterior Features: Cement Planked
Property Information
Energy Source: Electric,Natural Gas
Sq. Ft. Finished: 2,944
Style Code: 12 - 2 Story
Financial
Tax Information
Tax Annual Amount: $11,670
Tax Year: 2024
Utilities
Utility Information
Water Source: Public
Water Company: NUD
Power Company: PSE
Sewer: Sewer Connected
Location
School Information
Elementary School: Buyer To Verify
Middle Or Junior High School: Buyer To Verify
High School: Buyer To Verify
High School District: Northshore
Parking Features: Driveway, Attached Garage, Off Street
Garage Spaces: 3
Has Attached Garage
Has Garage
Property Type: Residential
Property Sub Type: Residential
Property Condition: Very Good
Has View
Lot Information
MLS Lot Size Source: Public Records
Site Features: Cable TV,Deck,Fenced-Partially,Gas Available,High Speed Internet,Patio
Zoning Jurisdiction: County
Lot Size Units: Square Feet
Lot Size Acres: 0.2181
Elevation Units: Feet
Financial Information
Listing Terms: Cash Out, Conventional, VA Loan
Buyer Financing: Conventional
Sewer Company: NUD
Water Heater Location: Garage
Water Heater Type: Gas
Cable Connected: Xfinity
Internet Connected: Xfinity
Location Information
Bus Line Nearby: true
Directions: From Simonds Rd. go north on 79th Pl.NE. turn right onto NE 167th St. Home is on your left. GPS accurate.
Topography: Level
Community Information
Senior Exemption: false
Interior
Virtual Tour
Bedroom Information
# of Bedrooms: 4
# of Beds Upper: 4
Bedrooms Possible: 4
Bathroom Information
# of Full Baths (Total): 2
# of Half Baths (Total): 1
# of Main Level Bathrooms (Total): 1
# of Full Baths (Upper): 2
# of Half Baths (Main): 1
# of Bathtubs: 2
# of Showers: 1
Room 1 Information
Room Type: Bathroom Full
Room Level: Second
Room 2 Information
Room Type: Bathroom Full
Room Level: Second
Room 3 Information
Room Type: Bathroom Half
Room Level: Main
Room 4 Information
Room Type: Bedroom
Room Level: Second
Room 5 Information
Room Type: Bedroom
Room Level: Second
Room 6 Information
Room Type: Bedroom
Room Level: Second
Room 7 Information
Room Type: Primary Bedroom
Room Level: Second
Room 9 Information
Room Type: Den/Office
Room Level: Main
Other
Listing Information
Selling Agency Compensation: 2.5
Mls Status: Sold
Listing Date Information
On Market Date: Wednesday, June 12, 2024
Green Information
Direction Faces: North
Power Production Type: Electric, Natural Gas
Room 10 Information
Room Type: Living Room
Room Level: Main
Room 11 Information
Room Type: Kitchen With Eating Space
Room Level: Main
Room 12 Information
Room Type: Dining Room
Room Level: Main
Room 13 Information
Room Type: Utility Room
Room Level: Main
Room 14 Information
Room Type: Family Room
Room Level: Main
Basement Information
Basement Features: None
Fireplace Information
Has Fireplace
# of Fireplaces: 1
Fireplace Features: Gas
# of Fireplaces Main: 1
Heating & Cooling
Has Heating
Heating Information: Forced Air
Cooling Information: None
Interior Features
Interior Features: Ceramic Tile, Hardwood, Wall to Wall Carpet, Laminate, Built-In Vacuum, Dining Room, Security System, Skylight(s), Vaulted Ceiling(s), Walk-in Closet(s), Fireplace, Water Heater
Appliances: Disposal
Flooring: Ceramic Tile, Hardwood, Laminate, Carpet
Appliances Included: Dishwasher(s),Dryer(s),Garbage Disposal,Refrigerator(s),Stove(s)/Range(s),Washer(s)
Home Information
Living Area: 2,944
Living Area Units: Square Feet
Calculated Square Footage: 2944
MLS Square Footage Source: Public Records
Building Area Total: 2944
Building Area Units: Square Feet
Foundation Details: Poured Concrete
Year Built Effective: 2007
Effective Year Built Source: Public Records
Structure Type: House
Levels: Two

































